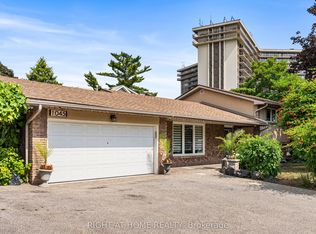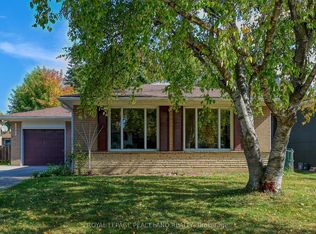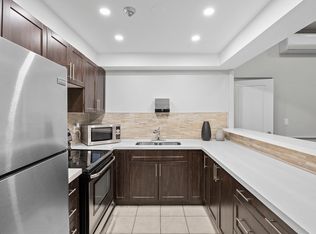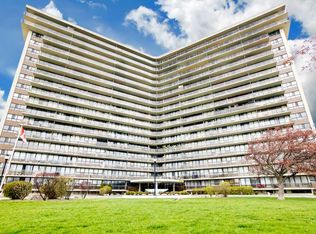This rare to find, renovated(2019) open concept backsplit on a mature lot, will not last long! Walk into this bright and airy home and you will find a white kitchen with all newly purchased appliances, large centre quartz island and lots of natural light. Kitchen is open to the dining area and a spacious family room with large windows overlooking the front gardens. Finished basement with above grade window, bathroom and laundry room. Walk up to the separate side entrance. Backyard aligned with private hedges. Great Location + A Must See Home.
This property is off market, which means it's not currently listed for sale or rent on Zillow. This may be different from what's available on other websites or public sources.



