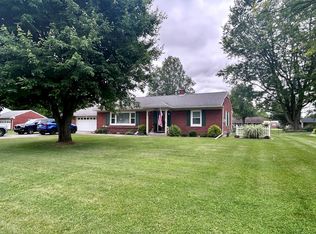Sold for $237,500
$237,500
1013 Park Rd, Crestline, OH 44827
3beds
1,894sqft
Single Family Residence
Built in 1955
0.33 Acres Lot
$206,700 Zestimate®
$125/sqft
$1,145 Estimated rent
Home value
$206,700
$176,000 - $236,000
$1,145/mo
Zestimate® history
Loading...
Owner options
Explore your selling options
What's special
Don't miss this opportunity for this well maintained one owner home! Opportunities await in this spacious brick ranch home, property features a large living room with gas fireplace, kitchen, family room with possible dining area, three bedrooms with ample closet space and one bath. Basement offers a partial recreation room with bar area, shower, stool and sink as well as extra storage and workshop areas. Step outside to a large lot and brick patio. The enclosed porch is ideal for entertaining or just relaxing.
Zillow last checked: 8 hours ago
Listing updated: August 01, 2025 at 01:48pm
Listed by:
Joy M. Miley,
Sluss Realty
Bought with:
Agent Outside
Outside Broker
Source: MAR,MLS#: 9066653
Facts & features
Interior
Bedrooms & bathrooms
- Bedrooms: 3
- Bathrooms: 1
- Full bathrooms: 1
- Main level bedrooms: 3
Primary bedroom
- Level: Main
- Area: 180
- Dimensions: 12 x 15
Bedroom 2
- Level: Main
- Area: 140
- Dimensions: 10 x 14
Bedroom 3
- Level: Main
- Area: 132
- Dimensions: 11 x 12
Family room
- Level: Main
- Area: 420
- Dimensions: 15 x 28
Kitchen
- Level: Main
- Area: 136
- Dimensions: 8 x 17
Living room
- Level: Main
- Area: 322
- Dimensions: 14 x 23
Heating
- Forced Air, Natural Gas
Cooling
- Central Air
Appliances
- Included: Dishwasher, Disposal, Microwave, Range, Refrigerator, Water Softener Owned
- Laundry: Basement
Features
- Eat-in Kitchen, Entrance Foyer
- Windows: Double Pane Windows, Storm Window(s), Wood Frames
- Basement: Combination,Crawl Space,Partial,Partially Finished
- Number of fireplaces: 1
- Fireplace features: 1, Gas Log, Living Room
Interior area
- Total structure area: 1,894
- Total interior livable area: 1,894 sqft
Property
Parking
- Total spaces: 2
- Parking features: 2 Car, Garage Attached, Concrete
- Attached garage spaces: 2
- Has uncovered spaces: Yes
Features
- Entry location: Main Level
Lot
- Size: 0.33 Acres
- Dimensions: 0.3306
- Features: Lawn, Trees, City Lot
Details
- Parcel number: 240019489000
Construction
Type & style
- Home type: SingleFamily
- Architectural style: Ranch
- Property subtype: Single Family Residence
Materials
- Brick
- Roof: Composition
Condition
- Year built: 1955
Utilities & green energy
- Sewer: Public Sewer
- Water: Public
Community & neighborhood
Location
- Region: Crestline
Other
Other facts
- Listing terms: Cash,Conventional,FHA,VA Loan
- Road surface type: Paved
Price history
| Date | Event | Price |
|---|---|---|
| 8/6/2025 | Sold | $237,500+3.3%$125/sqft |
Source: Public Record Report a problem | ||
| 4/28/2025 | Pending sale | $229,900$121/sqft |
Source: | ||
| 4/17/2025 | Listed for sale | $229,900$121/sqft |
Source: | ||
Public tax history
| Year | Property taxes | Tax assessment |
|---|---|---|
| 2024 | $6,510 +30.3% | $71,070 +41.1% |
| 2023 | $4,997 +1.7% | $50,370 |
| 2022 | $4,911 +0.8% | $50,370 |
Find assessor info on the county website
Neighborhood: 44827
Nearby schools
GreatSchools rating
- 5/10Crestline Southeast Elementary SchoolGrades: K-5Distance: 0.4 mi
- 3/10Crestline High SchoolGrades: 6-12Distance: 0.4 mi
Schools provided by the listing agent
- District: Crestline Exempted Village School District
Source: MAR. This data may not be complete. We recommend contacting the local school district to confirm school assignments for this home.
Get pre-qualified for a loan
At Zillow Home Loans, we can pre-qualify you in as little as 5 minutes with no impact to your credit score.An equal housing lender. NMLS #10287.
