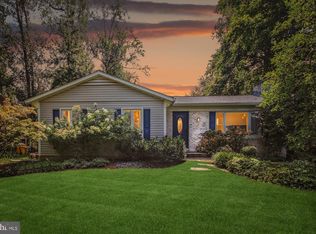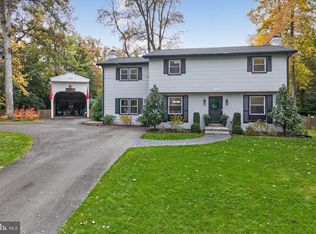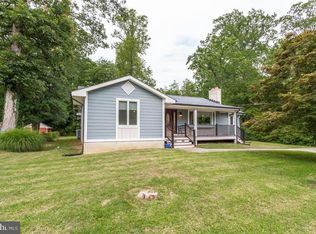Sold for $680,000
$680,000
1013 Old Bay Ridge Rd, Annapolis, MD 21403
4beds
2,167sqft
Single Family Residence
Built in 1978
0.28 Acres Lot
$682,200 Zestimate®
$314/sqft
$3,462 Estimated rent
Home value
$682,200
$634,000 - $730,000
$3,462/mo
Zestimate® history
Loading...
Owner options
Explore your selling options
What's special
This well maintained and updated home in water privileged Annapolis Roads has 2167 finished square feet, with 4 bedrooms, and 2 full baths. There is a stunning sun room on upper level (vaulted ceiling, sky lights, walls of windows overlooking yard with playhouse and shed), fenced in back yard, deck off kitchen, and covered deck off lower level. New roof April 2025; new water conditioner July 2024; hardwood flooring main level 2022; updated kitchen with quartz counters and subway tile backsplash added in 2021. The primary bedroom has sliders that lead to deck, plus a full bath with shower. There is a fully updated hall bath. Lower level features family room with fireplace/built in Pellet stove (stainless steel liner in chimney); 4th bedroom works well for guest room/home office/flex space. Large utility room holds washer and dryer, detached freezer, work bench, shelving and storage. Community has area off Paca Lane for canoe/kayak storage, pier, and boat ramp. 8 acre community site overlooking the Bay is located at the end of Ogleton; R on Carrolton, quick left into "private road". This area has pavilion, picnic tables, fire pit, play set, and even a walkway down to the beach. Annapolis Roads is a Special Benefits Taxing District with a portion of annual real estate taxes going to the Property Owners Association for maintenance of amenities.
Zillow last checked: 8 hours ago
Listing updated: December 22, 2025 at 01:05pm
Listed by:
Mary Kay Gordon 410-991-6047,
Coldwell Banker Realty
Bought with:
Teresa Klem, 524738
Long & Foster Real Estate, Inc.
Source: Bright MLS,MLS#: MDAA2111538
Facts & features
Interior
Bedrooms & bathrooms
- Bedrooms: 4
- Bathrooms: 2
- Full bathrooms: 2
- Main level bathrooms: 2
- Main level bedrooms: 4
Basement
- Area: 967
Heating
- Forced Air, Central, Heat Pump, Electric
Cooling
- Central Air, Electric
Appliances
- Included: Microwave, Built-In Range, Dishwasher, Disposal, Dryer, Freezer, Oven/Range - Electric, Refrigerator, Stainless Steel Appliance(s), Washer, Water Conditioner - Owned, Water Heater, Water Treat System, Electric Water Heater
Features
- Ceiling Fan(s), Combination Dining/Living, Family Room Off Kitchen, Open Floorplan, Kitchen - Gourmet, Primary Bath(s), Upgraded Countertops
- Flooring: Carpet, Wood
- Doors: Insulated, Sliding Glass
- Windows: Double Pane Windows, Replacement, Skylight(s)
- Basement: Connecting Stairway,Improved,Exterior Entry,Shelving,Walk-Out Access,Windows
- Number of fireplaces: 1
- Fireplace features: Pellet Stove
Interior area
- Total structure area: 2,410
- Total interior livable area: 2,167 sqft
- Finished area above ground: 1,443
- Finished area below ground: 724
Property
Parking
- Total spaces: 4
- Parking features: Attached Carport, Driveway
- Carport spaces: 1
- Uncovered spaces: 3
Accessibility
- Accessibility features: None
Features
- Levels: Split Foyer,Two
- Stories: 2
- Pool features: None
- Fencing: Back Yard,Wood
Lot
- Size: 0.28 Acres
- Features: Rear Yard
Details
- Additional structures: Above Grade, Below Grade
- Parcel number: 020200106765960
- Zoning: R2
- Special conditions: Standard
Construction
Type & style
- Home type: SingleFamily
- Property subtype: Single Family Residence
Materials
- Wood Siding, Brick Front
- Foundation: Block
- Roof: Architectural Shingle
Condition
- Very Good
- New construction: No
- Year built: 1978
Utilities & green energy
- Sewer: Public Sewer
- Water: Well
Community & neighborhood
Location
- Region: Annapolis
- Subdivision: Annapolis Roads
Other
Other facts
- Listing agreement: Exclusive Right To Sell
- Ownership: Fee Simple
Price history
| Date | Event | Price |
|---|---|---|
| 5/30/2025 | Sold | $680,000$314/sqft |
Source: | ||
| 4/28/2025 | Contingent | $680,000$314/sqft |
Source: | ||
| 4/24/2025 | Listed for sale | $680,000+333.1%$314/sqft |
Source: | ||
| 11/27/1996 | Sold | $157,000$72/sqft |
Source: Public Record Report a problem | ||
Public tax history
| Year | Property taxes | Tax assessment |
|---|---|---|
| 2025 | -- | $512,233 +10% |
| 2024 | $5,101 +11.4% | $465,867 +11.1% |
| 2023 | $4,581 +4.6% | $419,500 +0.1% |
Find assessor info on the county website
Neighborhood: 21403
Nearby schools
GreatSchools rating
- 4/10Georgetown East Elementary SchoolGrades: PK-5Distance: 0.6 mi
- 4/10Annapolis Middle SchoolGrades: 6-8Distance: 1.8 mi
- 5/10Annapolis High SchoolGrades: 9-12Distance: 4.9 mi
Schools provided by the listing agent
- Elementary: Georgetown East
- Middle: Annapolis
- High: Annapolis
- District: Anne Arundel County Public Schools
Source: Bright MLS. This data may not be complete. We recommend contacting the local school district to confirm school assignments for this home.
Get a cash offer in 3 minutes
Find out how much your home could sell for in as little as 3 minutes with a no-obligation cash offer.
Estimated market value
$682,200


