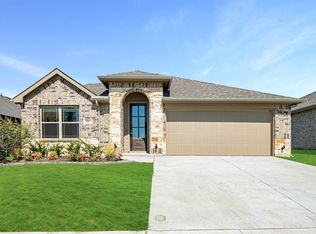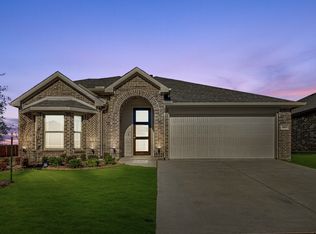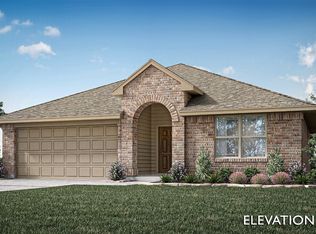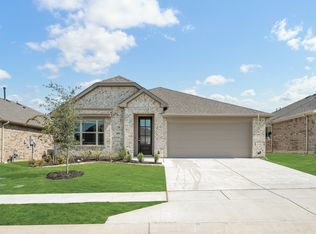Sold on 06/30/25
Price Unknown
1013 Nighthawk Trl, Alvarado, TX 76009
3beds
2,132sqft
Single Family Residence
Built in 2024
5,898.02 Square Feet Lot
$348,000 Zestimate®
$--/sqft
$-- Estimated rent
Home value
$348,000
$331,000 - $365,000
Not available
Zestimate® history
Loading...
Owner options
Explore your selling options
What's special
NEW HOME! NEVER LIVED IN & READY NOW! Experience the modern allure of Bloomfield Homes' Redbud, a stylish single-story featuring 4 bedrooms and 2 bathrooms. This home showcases an open floor plan with elegant Laminate flooring, plush Level 3 carpet in the bedrooms, and expansive picture windows that bathe the space in natural light. The Kitchen stands out with contemporary cabinetry, sleek hardware, Level 4 Quartz countertops, and gas cooking. Storage is abundant with a walk-in pantry, dual closets in the Primary Suite, a mud bench near the garage, and a dedicated laundry room. The three secondary bedrooms are thoughtfully positioned on the opposite side of the home, ideal for a potential home office! With an all-brick exterior on an interior lot, the Redbud offers a harmonious blend of style and functionality. Notable upgrades include an 8' Front Door, blinds, gutters, a smart home system, and a Covered Rear Patio for outdoor relaxation. Visit today to explore this charming home!
Zillow last checked: 8 hours ago
Listing updated: July 03, 2025 at 10:33am
Listed by:
Marsha Ashlock 0470768 817-288-5510,
Visions Realty & Investments 817-288-5510
Bought with:
Kimberly Cocotos
Allie Beth Allman & Assoc.
Source: NTREIS,MLS#: 20689845
Facts & features
Interior
Bedrooms & bathrooms
- Bedrooms: 3
- Bathrooms: 2
- Full bathrooms: 2
Primary bedroom
- Features: En Suite Bathroom, Separate Shower, Walk-In Closet(s)
- Level: First
- Dimensions: 15 x 16
Bedroom
- Level: First
- Dimensions: 10 x 11
Bedroom
- Level: First
- Dimensions: 11 x 10
Breakfast room nook
- Features: Breakfast Bar, Built-in Features, Eat-in Kitchen, Kitchen Island
- Level: First
- Dimensions: 17 x 9
Kitchen
- Features: Breakfast Bar, Built-in Features, Eat-in Kitchen, Kitchen Island, Pantry, Solid Surface Counters, Walk-In Pantry
- Level: First
- Dimensions: 17 x 8
Living room
- Level: First
- Dimensions: 18 x 15
Office
- Level: First
- Dimensions: 11 x 11
Heating
- Central, Natural Gas
Cooling
- Central Air, Electric
Appliances
- Included: Dishwasher, Electric Oven, Gas Cooktop, Disposal, Gas Water Heater, Microwave, Vented Exhaust Fan
- Laundry: Washer Hookup, Electric Dryer Hookup, Laundry in Utility Room
Features
- Built-in Features, Eat-in Kitchen, High Speed Internet, Kitchen Island, Open Floorplan, Pantry, Smart Home, Cable TV, Walk-In Closet(s)
- Flooring: Carpet, Laminate, Tile
- Has basement: No
- Has fireplace: No
Interior area
- Total interior livable area: 2,132 sqft
Property
Parking
- Total spaces: 2
- Parking features: Covered, Direct Access, Driveway, Enclosed, Garage Faces Front, Garage, Garage Door Opener
- Attached garage spaces: 2
- Has uncovered spaces: Yes
Features
- Levels: One
- Stories: 1
- Patio & porch: Front Porch, Patio, Covered
- Exterior features: Private Yard, Rain Gutters
- Pool features: None
- Fencing: Back Yard,Fenced,Wood
Lot
- Size: 5,898 sqft
- Dimensions: 50 x 118
- Features: Interior Lot, Landscaped, Subdivision, Sprinkler System, Few Trees
- Residential vegetation: Grassed
Details
- Parcel number: 126219021321
Construction
Type & style
- Home type: SingleFamily
- Architectural style: Traditional,Detached
- Property subtype: Single Family Residence
Materials
- Brick
- Foundation: Slab
- Roof: Composition
Condition
- Year built: 2024
Utilities & green energy
- Sewer: Public Sewer
- Water: Public
- Utilities for property: Sewer Available, Water Available, Cable Available
Community & neighborhood
Security
- Security features: Carbon Monoxide Detector(s), Smoke Detector(s)
Community
- Community features: Playground, Park, Curbs
Location
- Region: Alvarado
- Subdivision: Eagle Glen Elements
HOA & financial
HOA
- Has HOA: Yes
- HOA fee: $275 annually
- Services included: All Facilities, Association Management
- Association name: Principal Management Group
- Association phone: 682-325-5363
Other
Other facts
- Listing terms: Cash,Conventional,FHA,VA Loan
Price history
| Date | Event | Price |
|---|---|---|
| 6/30/2025 | Sold | -- |
Source: NTREIS #20689845 | ||
| 4/30/2025 | Pending sale | $369,925$174/sqft |
Source: NTREIS #20689845 | ||
| 3/26/2025 | Listed for sale | $369,925$174/sqft |
Source: NTREIS #20689845 | ||
| 3/3/2025 | Pending sale | $369,925$174/sqft |
Source: NTREIS #20689845 | ||
| 12/19/2024 | Listed for sale | $369,925$174/sqft |
Source: NTREIS #20689845 | ||
Public tax history
| Year | Property taxes | Tax assessment |
|---|---|---|
| 2024 | $281 +3.6% | $11,000 |
| 2023 | $271 -8.4% | $11,000 |
| 2022 | $296 | $11,000 |
Find assessor info on the county website
Neighborhood: 76009
Nearby schools
GreatSchools rating
- NAAlvarado El-SouthGrades: PK-2Distance: 0.5 mi
- 5/10Alvarado J High SchoolGrades: 6-8Distance: 1 mi
- 5/10Alvarado High SchoolGrades: 9-12Distance: 1.3 mi
Schools provided by the listing agent
- Elementary: Alvarado S
- High: Alvarado
- District: Alvarado ISD
Source: NTREIS. This data may not be complete. We recommend contacting the local school district to confirm school assignments for this home.
Get a cash offer in 3 minutes
Find out how much your home could sell for in as little as 3 minutes with a no-obligation cash offer.
Estimated market value
$348,000
Get a cash offer in 3 minutes
Find out how much your home could sell for in as little as 3 minutes with a no-obligation cash offer.
Estimated market value
$348,000



