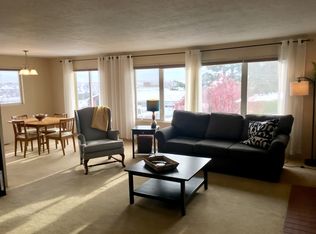House has been tastefully remodeled with tons of upgrades, including new central heating and A/C in August 2020, water heater replaced in April 2021, and many more upgrades you’ll have to see for yourself! Walk your dog across the street at the park or go sledding with friends on one of Pendleton's finest sledding hills in town.
This property is off market, which means it's not currently listed for sale or rent on Zillow. This may be different from what's available on other websites or public sources.

