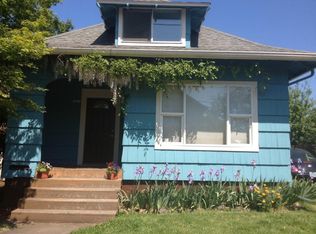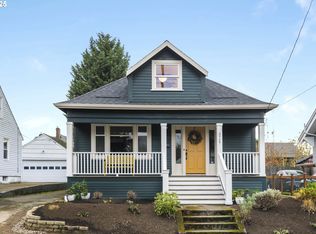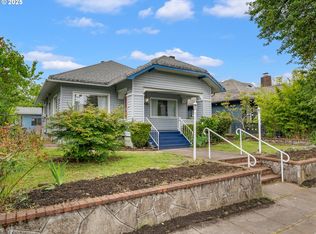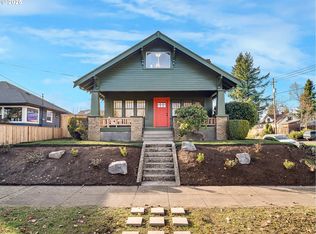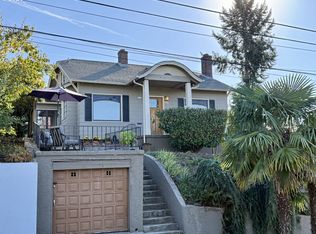Charming 1908 Bungalow with Endless Potential! Step into this delightful light-filled home and imagine the possibilities. The inviting living room flows seamlessly into a spacious dining area, perfect for gatherings. The thoughtfully updated kitchen offers stainless steel appliances, custom concrete countertops, and sleek modern cabinetry, making it a dream for home cooks. Enjoy easy single-level living with two cozy bedrooms and a well-appointed bathroom on the main floor. The partially finished attic offers abundant storage or the opportunity to create a home office, additional bedroom, or inspiring studio space. The basement provides even more storage along with a convenient laundry area. Step outside from the kitchen to a comfortable deck overlooking the fully fenced backyard. The detached garage offers even more potential — think ADU, workshop, or creative studio. This light fixer-upper is just waiting to shine with your personal touch. Located just blocks from some of Portland's best restaurants, shops, and pubs, it’s a rare opportunity to create your dream home in a vibrant neighborhood. [Home Energy Score = 1. HES Report at https://rpt.greenbuildingregistry.com/hes/OR10236009]
Active
$535,000
1013 NE Sumner St, Portland, OR 97211
2beds
1,944sqft
Est.:
Residential, Single Family Residence
Built in 1908
4,356 Square Feet Lot
$-- Zestimate®
$275/sqft
$-- HOA
What's special
Fully fenced backyardUpdated kitchenComfortable deckAbundant storageSleek modern cabinetryLight-filled homeSpacious dining area
- 307 days |
- 1,592 |
- 85 |
Zillow last checked: 8 hours ago
Listing updated: 22 hours ago
Listed by:
Kellie Kotlar 503-750-9500,
Proud Realty LLC
Source: RMLS (OR),MLS#: 176248310
Tour with a local agent
Facts & features
Interior
Bedrooms & bathrooms
- Bedrooms: 2
- Bathrooms: 1
- Full bathrooms: 1
- Main level bathrooms: 1
Rooms
- Room types: Bedroom 2, Dining Room, Family Room, Kitchen, Living Room, Primary Bedroom
Primary bedroom
- Features: Wood Floors
- Level: Main
Bedroom 2
- Features: Wood Floors
- Level: Main
Dining room
- Features: Wood Floors
- Level: Main
Kitchen
- Features: Dishwasher, Disposal, Microwave, Free Standing Range, Wood Floors
- Level: Main
Living room
- Features: Ceiling Fan, Wood Floors
- Level: Main
Heating
- Forced Air
Appliances
- Included: Dishwasher, Disposal, Free-Standing Gas Range, Microwave, Stainless Steel Appliance(s), Washer/Dryer, Free-Standing Range, Gas Water Heater
- Laundry: Laundry Room
Features
- Ceiling Fan(s)
- Flooring: Wood
- Windows: Vinyl Frames, Wood Frames
- Basement: Crawl Space,Partial,Unfinished
Interior area
- Total structure area: 1,944
- Total interior livable area: 1,944 sqft
Property
Parking
- Total spaces: 1
- Parking features: Driveway, Detached
- Garage spaces: 1
- Has uncovered spaces: Yes
Accessibility
- Accessibility features: Parking, Accessibility
Features
- Stories: 3
- Patio & porch: Deck, Porch
- Exterior features: Yard
- Fencing: Fenced
Lot
- Size: 4,356 Square Feet
- Features: SqFt 3000 to 4999
Details
- Parcel number: R573988
Construction
Type & style
- Home type: SingleFamily
- Architectural style: Bungalow
- Property subtype: Residential, Single Family Residence
Materials
- Cedar, Shake Siding
- Roof: Composition
Condition
- Resale
- New construction: No
- Year built: 1908
Utilities & green energy
- Gas: Gas
- Sewer: Public Sewer
- Water: Public
Community & HOA
Community
- Subdivision: King
HOA
- Has HOA: No
Location
- Region: Portland
Financial & listing details
- Price per square foot: $275/sqft
- Tax assessed value: $543,840
- Annual tax amount: $3,358
- Date on market: 2/7/2025
- Listing terms: Cash,Conventional
- Road surface type: Paved
Estimated market value
Not available
Estimated sales range
Not available
$2,157/mo
Price history
Price history
| Date | Event | Price |
|---|---|---|
| 6/11/2025 | Price change | $535,000-2.7%$275/sqft |
Source: | ||
| 5/7/2025 | Listed for sale | $550,000$283/sqft |
Source: | ||
| 5/1/2025 | Pending sale | $550,000$283/sqft |
Source: | ||
| 2/7/2025 | Listed for sale | $550,000+121%$283/sqft |
Source: | ||
| 9/16/2005 | Sold | $248,880+30.6%$128/sqft |
Source: Public Record Report a problem | ||
Public tax history
Public tax history
| Year | Property taxes | Tax assessment |
|---|---|---|
| 2024 | $3,358 +4% | $125,520 +3% |
| 2023 | $3,229 +2.2% | $121,870 +3% |
| 2022 | $3,160 +1.7% | $118,330 +3% |
Find assessor info on the county website
BuyAbility℠ payment
Est. payment
$3,261/mo
Principal & interest
$2650
Property taxes
$424
Home insurance
$187
Climate risks
Neighborhood: King
Nearby schools
GreatSchools rating
- 8/10Martin Luther King Jr. SchoolGrades: PK-5Distance: 0.3 mi
- 8/10Harriet Tubman Middle SchoolGrades: 6-8Distance: 1.6 mi
- 5/10Jefferson High SchoolGrades: 9-12Distance: 0.8 mi
Schools provided by the listing agent
- Elementary: Martinl King Jr
- Middle: Harriet Tubman
- High: Jefferson
Source: RMLS (OR). This data may not be complete. We recommend contacting the local school district to confirm school assignments for this home.
- Loading
- Loading

