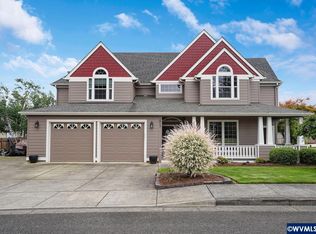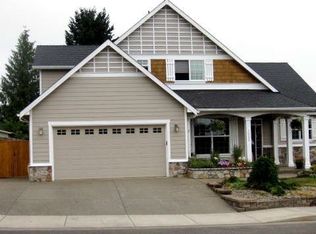Sold for $620,000 on 06/20/25
Listed by:
ROB JACOBE Direc:503-559-4889,
Legend Properties
Bought with: Ned Baker Real Estate
$620,000
1013 NE Pine View Dr, Sublimity, OR 97385
4beds
2,921sqft
Single Family Residence
Built in 2003
0.26 Acres Lot
$628,900 Zestimate®
$212/sqft
$3,223 Estimated rent
Home value
$628,900
$579,000 - $679,000
$3,223/mo
Zestimate® history
Loading...
Owner options
Explore your selling options
What's special
Fantastic Home in Beautiful Sublimity, Oregon Nestled in the serene town of Sublimity, this spacious 2,921 sq. ft. home offers the perfect blend of comfort and style. With 4 bedrooms, 3 full baths, and a 3-car garage, there’s room for everyone to spread out and enjoy. The large lot is fully landscaped, fenced, and features a covered patio and underground sprinklers, creating a welcoming and low-maintenance exterior.
Zillow last checked: 8 hours ago
Listing updated: June 21, 2025 at 04:06pm
Listed by:
ROB JACOBE Direc:503-559-4889,
Legend Properties
Bought with:
LEVI WILSON
Ned Baker Real Estate
Source: WVMLS,MLS#: 822876
Facts & features
Interior
Bedrooms & bathrooms
- Bedrooms: 4
- Bathrooms: 3
- Full bathrooms: 3
- Main level bathrooms: 2
Primary bedroom
- Level: Main
- Area: 241.76
- Dimensions: 15.11 x 16
Bedroom 2
- Level: Upper
- Area: 150.96
- Dimensions: 10.2 x 14.8
Bedroom 3
- Level: Upper
- Area: 126.36
- Dimensions: 11.7 x 10.8
Bedroom 4
- Level: Main
- Area: 108
- Dimensions: 10 x 10.8
Dining room
- Features: Area (Combination)
- Level: Main
- Area: 202.64
- Dimensions: 14.9 x 13.6
Kitchen
- Level: Main
- Area: 172.2
- Dimensions: 11.11 x 15.5
Living room
- Level: Main
- Area: 338
- Dimensions: 20 x 16.9
Heating
- Forced Air, Natural Gas
Cooling
- Central Air
Appliances
- Included: Dishwasher, Disposal, Gas Range, Microwave, Range Included, Gas Water Heater
- Laundry: Main Level
Features
- Other(Refer to Remarks)
- Flooring: Carpet, Tile, Vinyl, Wood
- Has fireplace: Yes
- Fireplace features: Gas, Living Room
Interior area
- Total structure area: 2,921
- Total interior livable area: 2,921 sqft
Property
Parking
- Total spaces: 3
- Parking features: Attached
- Attached garage spaces: 3
Features
- Levels: Two
- Stories: 2
- Patio & porch: Covered Patio
- Exterior features: Gray
- Fencing: Fenced
Lot
- Size: 0.26 Acres
- Features: Dimension Above, Landscaped
Details
- Additional structures: Shed(s)
- Parcel number: 329565
- Zoning: R1
Construction
Type & style
- Home type: SingleFamily
- Property subtype: Single Family Residence
Materials
- Fiber Cement, Lap Siding
- Foundation: Continuous
- Roof: Composition
Condition
- New construction: No
- Year built: 2003
Details
- Warranty included: Yes
Utilities & green energy
- Electric: 1/Main
- Sewer: Public Sewer
- Water: Public
- Utilities for property: Water Connected
Community & neighborhood
Location
- Region: Sublimity
- Subdivision: Country Pine Estates
Other
Other facts
- Listing agreement: Exclusive Right To Sell
- Listing terms: Cash,Conventional
Price history
| Date | Event | Price |
|---|---|---|
| 6/20/2025 | Sold | $620,000-1.6%$212/sqft |
Source: | ||
| 5/16/2025 | Contingent | $629,900$216/sqft |
Source: | ||
| 5/13/2025 | Price change | $629,900-10%$216/sqft |
Source: | ||
| 2/12/2025 | Price change | $699,900-4%$240/sqft |
Source: | ||
| 11/4/2024 | Listed for sale | $729,000+21.5%$250/sqft |
Source: | ||
Public tax history
| Year | Property taxes | Tax assessment |
|---|---|---|
| 2024 | $5,076 +2.9% | $398,510 +6.1% |
| 2023 | $4,934 +4.1% | $375,650 |
| 2022 | $4,739 +2.8% | $375,650 +3% |
Find assessor info on the county website
Neighborhood: 97385
Nearby schools
GreatSchools rating
- 6/10Sublimity Elementary SchoolGrades: K-8Distance: 0.3 mi
- 6/10Stayton High SchoolGrades: 9-12Distance: 2.3 mi
Schools provided by the listing agent
- Elementary: Sublimity
- Middle: Sublimity
- High: Stayton
Source: WVMLS. This data may not be complete. We recommend contacting the local school district to confirm school assignments for this home.

Get pre-qualified for a loan
At Zillow Home Loans, we can pre-qualify you in as little as 5 minutes with no impact to your credit score.An equal housing lender. NMLS #10287.
Sell for more on Zillow
Get a free Zillow Showcase℠ listing and you could sell for .
$628,900
2% more+ $12,578
With Zillow Showcase(estimated)
$641,478
