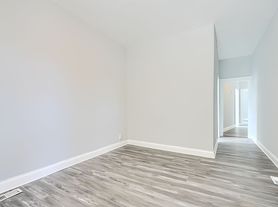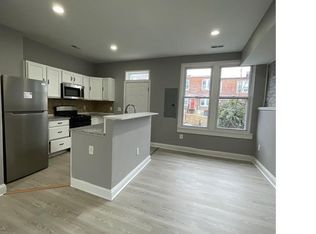COMING SOON!! available for move-in first week of December
UNDER CONSTRUCTION!!
Mount Holly Street is a 3 bed 2 bath townhome with lots of square footage. We have original wood floors, New Fixtures, New Carpet on the upper level.
NEW EVERYTHING
We host an updated living room with large windows, Bright open renovated kitchen and a finished basement with a full bathroom and Laundry.
This is a must see property!
The tenant is responsible for:
BGE
Water
Renters Insurance
Landscaping
Townhouse for rent
$2,200/mo
1013 Mount Holly St, Baltimore, MD 21229
3beds
1,290sqft
Price may not include required fees and charges.
Townhouse
Available now
Cats, dogs OK
Central air
In unit laundry
-- Parking
Forced air
What's special
Bright open renovated kitchenLarge windowsOriginal wood floorsNew fixtures
- 36 days |
- -- |
- -- |
Travel times
Looking to buy when your lease ends?
Consider a first-time homebuyer savings account designed to grow your down payment with up to a 6% match & a competitive APY.
Facts & features
Interior
Bedrooms & bathrooms
- Bedrooms: 3
- Bathrooms: 2
- Full bathrooms: 2
Heating
- Forced Air
Cooling
- Central Air
Appliances
- Included: Dishwasher, Dryer, Oven, Refrigerator, Washer
- Laundry: In Unit
Features
- Flooring: Carpet, Hardwood
Interior area
- Total interior livable area: 1,290 sqft
Property
Parking
- Details: Contact manager
Features
- Exterior features: Heating system: Forced Air
Details
- Parcel number: 16172523A022
Construction
Type & style
- Home type: Townhouse
- Property subtype: Townhouse
Building
Management
- Pets allowed: Yes
Community & HOA
Location
- Region: Baltimore
Financial & listing details
- Lease term: 1 Year
Price history
| Date | Event | Price |
|---|---|---|
| 9/29/2025 | Listed for rent | $2,200$2/sqft |
Source: Zillow Rentals | ||
| 8/8/2025 | Sold | $127,000$98/sqft |
Source: Public Record | ||
| 5/30/2025 | Sold | $127,000+5.9%$98/sqft |
Source: | ||
| 4/30/2025 | Listing removed | $119,900$93/sqft |
Source: | ||
| 4/24/2025 | Listed for sale | $119,900-25.1%$93/sqft |
Source: | ||

