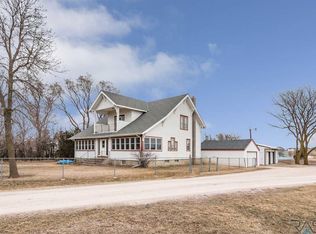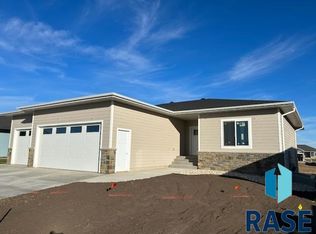Sold for $583,667 on 05/28/24
$583,667
1013 Moonlight Cir, Brandon, SD 57005
3beds
1,666sqft
Single Family Residence
Built in 2024
0.35 Acres Lot
$589,900 Zestimate®
$350/sqft
$2,252 Estimated rent
Home value
$589,900
$549,000 - $631,000
$2,252/mo
Zestimate® history
Loading...
Owner options
Explore your selling options
What's special
This zero entry 1666 sq/ft, 3 bedroom, 2 bath home features easy living and design sure to please. High inviting entrance with always warm In Floor Heat throughout entire home. Quartz counter-tops and kitchen back splash tile accents with eat in island. There is plenty of room in the master suite which includes walk in Tiled shower and large walk-in closet. Oversize 3 stall heated garage. Mechanical room doubles as a storm shelter with 8” thick fully reinforced concrete walls poured with 4’ footings below and double doors for worry-free storm protection. Covered front porch and back covered patio. Located in Twin Rivers Crossing Development located in Brandon.
Zillow last checked: 8 hours ago
Listing updated: May 30, 2024 at 06:04am
Listed by:
Chuck A Moss 605-376-6722,
Chuck Moss Real Estate
Bought with:
Non-Members Sales
Source: Realtor Association of the Sioux Empire,MLS#: 22403285
Facts & features
Interior
Bedrooms & bathrooms
- Bedrooms: 3
- Bathrooms: 2
- Full bathrooms: 1
- 3/4 bathrooms: 1
- Main level bedrooms: 3
Primary bedroom
- Description: Master Suite, Bath-Heated Tile,Large WIC
- Level: Main
- Area: 196
- Dimensions: 14 x 14
Bedroom 2
- Description: Bedroom
- Level: Main
- Area: 143
- Dimensions: 11 x 13
Bedroom 3
- Description: Bedroom/Den
- Level: Main
- Area: 144
- Dimensions: 12 x 12
Dining room
- Description: Door to covered patio
- Level: Main
- Area: 143
- Dimensions: 11 x 13
Kitchen
- Description: Stained Cabs / Island / Pantry
- Level: Main
- Area: 126
- Dimensions: 9 x 14
Living room
- Description: Tall Vault-Fireplace with natural light
- Level: Main
- Area: 221
- Dimensions: 17 x 13
Heating
- 90% Efficient, Natural Gas
Cooling
- Central Air
Appliances
- Included: Range, Dishwasher, Disposal, Refrigerator, Stove Hood
Features
- 3+ Bedrooms Same Level, Master Downstairs, Main Floor Laundry, Master Bath, High Speed Internet, Tray Ceiling(s), Vaulted Ceiling(s)
- Flooring: Tile, Vinyl
- Basement: None
- Number of fireplaces: 1
- Fireplace features: Electric
Interior area
- Total interior livable area: 1,666 sqft
- Finished area above ground: 1,666
- Finished area below ground: 0
Property
Parking
- Total spaces: 3
- Parking features: Concrete
- Garage spaces: 3
Features
- Patio & porch: Covered Patio, Front Porch
Lot
- Size: 0.35 Acres
- Features: Corner Lot, City Lot, Cul-De-Sac, Irregular Lot
Details
- Parcel number: 96564
Construction
Type & style
- Home type: SingleFamily
- Architectural style: Ranch
- Property subtype: Single Family Residence
Materials
- Cement Siding, Stone
- Foundation: Slab
- Roof: Composition
Condition
- Year built: 2024
Utilities & green energy
- Sewer: Public Sewer
- Water: Public
Community & neighborhood
Location
- Region: Brandon
- Subdivision: TWIN RIVERS CROSSING ADDITION TO CITY OF BRANDON (TwnRvrCrs)
Other
Other facts
- Listing terms: Cash
- Road surface type: Asphalt, Concrete, Curb and Gutter
Price history
| Date | Event | Price |
|---|---|---|
| 5/28/2024 | Sold | $583,667+555.8%$350/sqft |
Source: | ||
| 9/20/2023 | Sold | $89,000-25.8%$53/sqft |
Source: Public Record | ||
| 4/19/2021 | Sold | $120,000+100%$72/sqft |
Source: Public Record | ||
| 9/13/2019 | Sold | $60,000$36/sqft |
Source: Public Record | ||
Public tax history
| Year | Property taxes | Tax assessment |
|---|---|---|
| 2024 | $1,847 +29.8% | $118,500 +69.5% |
| 2023 | $1,423 | $69,900 |
Find assessor info on the county website
Neighborhood: 57005
Nearby schools
GreatSchools rating
- 9/10Robert Bennis Elementary - 05Grades: K-4Distance: 0.8 mi
- 9/10Brandon Valley Middle School - 02Grades: 7-8Distance: 1 mi
- 7/10Brandon Valley High School - 01Grades: 9-12Distance: 1 mi
Schools provided by the listing agent
- Elementary: Brandon ES
- Middle: Brandon Valley MS
- High: Brandon Valley HS
- District: Brandon Valley 49-2
Source: Realtor Association of the Sioux Empire. This data may not be complete. We recommend contacting the local school district to confirm school assignments for this home.

Get pre-qualified for a loan
At Zillow Home Loans, we can pre-qualify you in as little as 5 minutes with no impact to your credit score.An equal housing lender. NMLS #10287.

