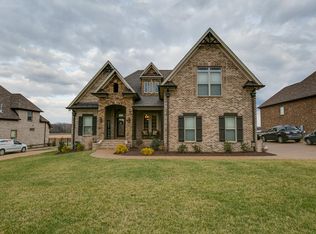Closed
$751,150
1013 Mires Rd, Mount Juliet, TN 37122
4beds
3,355sqft
Single Family Residence, Residential
Built in 2017
0.45 Acres Lot
$780,700 Zestimate®
$224/sqft
$3,319 Estimated rent
Home value
$780,700
$742,000 - $820,000
$3,319/mo
Zestimate® history
Loading...
Owner options
Explore your selling options
What's special
GREAT HOUSE IN A GREAT AREA! PEACEFUL SETTING IN THE GLADEVILLE COMMUNITY. LEVEL LOT THAT BACKS UP TO FIELDS AND TREES. ENJOY MORNINGS ON YOUR COVERED DECK LOOKING OUT. PROFESSIONAL PHOTOS COMING SOON.
Zillow last checked: 8 hours ago
Listing updated: August 22, 2023 at 09:46am
Listing Provided by:
Patrick Hays 615-944-5630,
Coldwell Banker Southern Realty
Bought with:
Ralph Pearson, 341414
Keller Williams Realty - Murfreesboro
Holli Pearson, 348385
Keller Williams Realty - Murfreesboro
Source: RealTracs MLS as distributed by MLS GRID,MLS#: 2551103
Facts & features
Interior
Bedrooms & bathrooms
- Bedrooms: 4
- Bathrooms: 3
- Full bathrooms: 3
- Main level bedrooms: 2
Bedroom 1
- Area: 330 Square Feet
- Dimensions: 22x15
Bedroom 2
- Area: 121 Square Feet
- Dimensions: 11x11
Bedroom 3
- Area: 156 Square Feet
- Dimensions: 13x12
Bedroom 4
- Area: 144 Square Feet
- Dimensions: 12x12
Bonus room
- Features: Over Garage
- Level: Over Garage
- Area: 600 Square Feet
- Dimensions: 30x20
Dining room
- Features: Formal
- Level: Formal
- Area: 156 Square Feet
- Dimensions: 13x12
Kitchen
- Area: 392 Square Feet
- Dimensions: 28x14
Living room
- Area: 285 Square Feet
- Dimensions: 19x15
Heating
- Central, Natural Gas
Cooling
- Central Air
Appliances
- Included: Dishwasher, Microwave, Double Oven, Electric Oven, Cooktop
Features
- Primary Bedroom Main Floor
- Flooring: Carpet, Wood, Tile
- Basement: Crawl Space
- Number of fireplaces: 1
- Fireplace features: Gas
Interior area
- Total structure area: 3,355
- Total interior livable area: 3,355 sqft
- Finished area above ground: 3,355
Property
Parking
- Total spaces: 3
- Parking features: Garage Faces Side
- Garage spaces: 3
Features
- Levels: Two
- Stories: 2
- Patio & porch: Deck, Covered
- Fencing: Back Yard
Lot
- Size: 0.45 Acres
- Dimensions: 95 x 200
- Features: Level
Details
- Parcel number: 120E E 02500 000
- Special conditions: Standard
Construction
Type & style
- Home type: SingleFamily
- Property subtype: Single Family Residence, Residential
Materials
- Brick
Condition
- New construction: No
- Year built: 2017
Utilities & green energy
- Sewer: STEP System
- Water: Private
- Utilities for property: Water Available
Community & neighborhood
Location
- Region: Mount Juliet
- Subdivision: Pine Creek Estates Ph 1
HOA & financial
HOA
- Has HOA: Yes
- HOA fee: $25 monthly
Price history
| Date | Event | Price |
|---|---|---|
| 8/21/2023 | Sold | $751,150+0.2%$224/sqft |
Source: | ||
| 7/31/2023 | Pending sale | $749,900$224/sqft |
Source: | ||
| 7/31/2023 | Contingent | $749,900$224/sqft |
Source: | ||
| 7/27/2023 | Listed for sale | $749,900+56.2%$224/sqft |
Source: | ||
| 6/6/2017 | Sold | $480,000$143/sqft |
Source: Public Record Report a problem | ||
Public tax history
| Year | Property taxes | Tax assessment |
|---|---|---|
| 2024 | $2,492 | $130,525 |
| 2023 | $2,492 | $130,525 |
| 2022 | $2,492 | $130,525 |
Find assessor info on the county website
Neighborhood: 37122
Nearby schools
GreatSchools rating
- 8/10Gladeville Elementary SchoolGrades: PK-5Distance: 3.5 mi
- 8/10Gladeville Middle SchoolGrades: 6-8Distance: 2.9 mi
- 7/10Wilson Central High SchoolGrades: 9-12Distance: 5.2 mi
Schools provided by the listing agent
- Elementary: Gladeville Elementary
- Middle: Gladeville Middle School
- High: Wilson Central High School
Source: RealTracs MLS as distributed by MLS GRID. This data may not be complete. We recommend contacting the local school district to confirm school assignments for this home.
Get a cash offer in 3 minutes
Find out how much your home could sell for in as little as 3 minutes with a no-obligation cash offer.
Estimated market value
$780,700
Get a cash offer in 3 minutes
Find out how much your home could sell for in as little as 3 minutes with a no-obligation cash offer.
Estimated market value
$780,700
