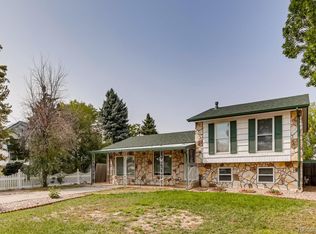Sold for $455,000 on 08/30/24
$455,000
1013 Memphis Street, Aurora, CO 80011
4beds
1,730sqft
Single Family Residence
Built in 1974
0.34 Acres Lot
$436,800 Zestimate®
$263/sqft
$2,850 Estimated rent
Home value
$436,800
$406,000 - $472,000
$2,850/mo
Zestimate® history
Loading...
Owner options
Explore your selling options
What's special
An incredible opportunity to own a beautiful home nestled in a cul-de-sac on a generously sized lot of over 1/3 acre. The expansive backyard offers endless possibilities, perfect for outdoor enthusiasts or those looking to create their dream oasis. This property features four outbuildings, including a spacious 30x12 RV/boat carport, a 20x20 shed/workshop building equipped with power, and a charming gazebo housing a hot tub—ideal for relaxation. The home has many updates including a brand-new roof, custom cabinets with butcher block countertops, and a high-end furnace and A/C system, ensuring comfort throughout the year. The solar panels will be paid off by the seller at the time of closing, which will offer super low utility bills. Located in a fantastic neighborhood, this home offers a perfect blend of privacy and community. Don't miss out on this amazing opportunity!
Zillow last checked: 8 hours ago
Listing updated: October 01, 2024 at 11:13am
Listed by:
Chad Barnard 303-881-4387 chad@barnardteam.com,
MB Barnard Realty LLC
Bought with:
Alexa Galindo, 100079575
NextHome Front Range
Source: REcolorado,MLS#: 7605776
Facts & features
Interior
Bedrooms & bathrooms
- Bedrooms: 4
- Bathrooms: 2
- Full bathrooms: 1
- 3/4 bathrooms: 1
Primary bedroom
- Level: Upper
Bedroom
- Level: Lower
Bedroom
- Level: Upper
Bedroom
- Level: Upper
Bathroom
- Level: Lower
Bathroom
- Level: Upper
Family room
- Level: Lower
Kitchen
- Level: Main
Laundry
- Level: Lower
Living room
- Level: Main
Heating
- Forced Air
Cooling
- Air Conditioning-Room
Appliances
- Included: Dishwasher, Dryer, Gas Water Heater, Microwave, Refrigerator, Self Cleaning Oven, Washer
Features
- Built-in Features, Butcher Counters, Ceiling Fan(s), Eat-in Kitchen, Open Floorplan, Wet Bar
- Flooring: Carpet, Tile, Vinyl
- Windows: Double Pane Windows
- Has basement: No
- Number of fireplaces: 1
- Fireplace features: Wood Burning Stove
Interior area
- Total structure area: 1,730
- Total interior livable area: 1,730 sqft
- Finished area above ground: 1,730
Property
Parking
- Total spaces: 3
- Parking features: Garage - Attached, Carport
- Attached garage spaces: 2
- Carport spaces: 1
- Covered spaces: 3
Features
- Levels: Tri-Level
- Patio & porch: Covered, Patio
- Has spa: Yes
- Spa features: Spa/Hot Tub, Heated
- Fencing: Full
Lot
- Size: 0.34 Acres
- Features: Cul-De-Sac, Level
Details
- Parcel number: 031324165
- Special conditions: Standard
Construction
Type & style
- Home type: SingleFamily
- Architectural style: Traditional
- Property subtype: Single Family Residence
Materials
- Brick, Frame, Vinyl Siding
- Roof: Composition
Condition
- Year built: 1974
Utilities & green energy
- Sewer: Public Sewer
- Water: Public
- Utilities for property: Cable Available, Electricity Connected, Natural Gas Connected
Community & neighborhood
Location
- Region: Aurora
- Subdivision: Imperial Park
Other
Other facts
- Listing terms: Cash,Conventional,FHA,VA Loan
- Ownership: Individual
- Road surface type: Paved
Price history
| Date | Event | Price |
|---|---|---|
| 8/30/2024 | Sold | $455,000$263/sqft |
Source: | ||
| 8/12/2024 | Pending sale | $455,000$263/sqft |
Source: | ||
| 8/9/2024 | Listed for sale | $455,000+48.7%$263/sqft |
Source: | ||
| 7/3/2023 | Listing removed | -- |
Source: Zillow Rentals | ||
| 7/2/2023 | Listed for rent | $2,800$2/sqft |
Source: Zillow Rentals | ||
Public tax history
| Year | Property taxes | Tax assessment |
|---|---|---|
| 2024 | $2,908 +28.1% | $31,289 -11.4% |
| 2023 | $2,271 -3.1% | $35,313 +56.1% |
| 2022 | $2,344 | $22,616 -2.8% |
Find assessor info on the county website
Neighborhood: Laredo Highline
Nearby schools
GreatSchools rating
- 3/10Laredo Elementary SchoolGrades: PK-5Distance: 0.4 mi
- 3/10East Middle SchoolGrades: 6-8Distance: 0.8 mi
- 2/10Hinkley High SchoolGrades: 9-12Distance: 0.6 mi
Schools provided by the listing agent
- Elementary: Laredo
- Middle: East
- High: Hinkley
- District: Adams-Arapahoe 28J
Source: REcolorado. This data may not be complete. We recommend contacting the local school district to confirm school assignments for this home.
Get a cash offer in 3 minutes
Find out how much your home could sell for in as little as 3 minutes with a no-obligation cash offer.
Estimated market value
$436,800
Get a cash offer in 3 minutes
Find out how much your home could sell for in as little as 3 minutes with a no-obligation cash offer.
Estimated market value
$436,800
