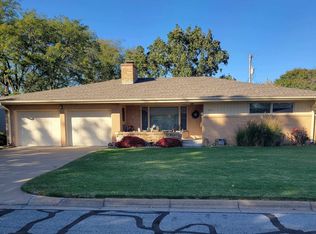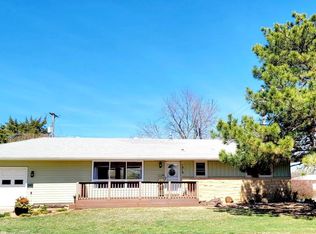Sold
Price Unknown
1013 Manor Rd, Salina, KS 67401
3beds
3,292sqft
Single Family Onsite Built
Built in 1959
9,147.6 Square Feet Lot
$242,000 Zestimate®
$--/sqft
$1,259 Estimated rent
Home value
$242,000
Estimated sales range
Not available
$1,259/mo
Zestimate® history
Loading...
Owner options
Explore your selling options
What's special
Discover the charm of this beautifully updated ranch-style home, featuring all-new siding and windows that add to its curb appeal and energy efficiency. Step inside to an open main floor living area with a modern kitchen, complete with a custom island and all appliances making the perfect spot for gatherings and entertaining. This home boasts three spacious bedrooms, two full bathrooms, and stunning refinished hardwood floors that add warmth and elegance. The large unfinished basement offers endless possibilities for customization to suit your needs. Enjoy outdoor living in the privacy fenced yard with a covered patio area creating a perfect oasis for relaxation and play. Sellers are offering a home warranty of $550.00 with acceptable offer.
Zillow last checked: 8 hours ago
Listing updated: December 06, 2024 at 07:07pm
Listed by:
Juanelle Garretson 785-826-6074,
SalinaHomes
Source: SCKMLS,MLS#: 646930
Facts & features
Interior
Bedrooms & bathrooms
- Bedrooms: 3
- Bathrooms: 2
- Full bathrooms: 2
Primary bedroom
- Description: Wood
- Level: Main
- Area: 255.94
- Dimensions: 15.75 x 16.25
Other
- Description: Wood
- Level: Main
- Area: 156
- Dimensions: 13 x 12
Other
- Description: Wood
- Level: Main
- Area: 123.75
- Dimensions: 11.25 x 11
Kitchen
- Description: Tile
- Level: Basement
- Area: 198
- Dimensions: 18 x 11
Living room
- Description: Wood
- Level: Main
- Area: 485.85
- Dimensions: 30.75 x 15.80
Heating
- Forced Air, Natural Gas
Cooling
- Central Air, Electric
Appliances
- Included: Dishwasher, Disposal, Refrigerator, Range, Washer, Dryer, Water Purifier
- Laundry: Main Level, 220 equipment
Features
- Ceiling Fan(s)
- Flooring: Hardwood
- Windows: Window Coverings-Part, Storm Window(s)
- Basement: Partially Finished
- Has fireplace: No
Interior area
- Total interior livable area: 3,292 sqft
- Finished area above ground: 1,646
- Finished area below ground: 1,646
Property
Parking
- Total spaces: 1
- Parking features: Attached
- Garage spaces: 1
Features
- Levels: One
- Stories: 1
- Patio & porch: Covered
- Exterior features: Guttering - ALL
- Has private pool: Yes
- Pool features: Above Ground
- Fencing: Wood
Lot
- Size: 9,147 sqft
- Features: Standard
Details
- Parcel number: 0850862401005013.000
Construction
Type & style
- Home type: SingleFamily
- Architectural style: Ranch
- Property subtype: Single Family Onsite Built
Materials
- Frame w/Less than 50% Mas
- Foundation: Full, No Egress Window(s)
- Roof: Composition
Condition
- Year built: 1959
Utilities & green energy
- Utilities for property: Sewer Available, Public
Community & neighborhood
Location
- Region: Salina
- Subdivision: NONE LISTED ON TAX RECORD
HOA & financial
HOA
- Has HOA: No
Other
Other facts
- Ownership: Individual
- Road surface type: Paved
Price history
Price history is unavailable.
Public tax history
| Year | Property taxes | Tax assessment |
|---|---|---|
| 2024 | $2,867 -5.6% | $21,839 -3.7% |
| 2023 | $3,038 +22.9% | $22,667 +20% |
| 2022 | $2,472 +6.1% | $18,894 +10.3% |
Find assessor info on the county website
Neighborhood: 67401
Nearby schools
GreatSchools rating
- 5/10Heusner Elementary SchoolGrades: PK-5Distance: 0.7 mi
- 6/10Lakewood Middle SchoolGrades: 6-8Distance: 1.5 mi
- 4/10Salina High CentralGrades: 9-12Distance: 0.4 mi
Schools provided by the listing agent
- Elementary: Heusner
- Middle: Lakewood
- High: Salina Central
Source: SCKMLS. This data may not be complete. We recommend contacting the local school district to confirm school assignments for this home.

