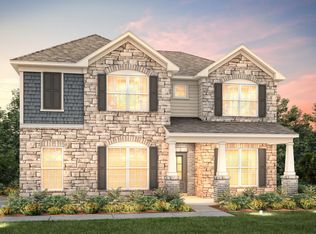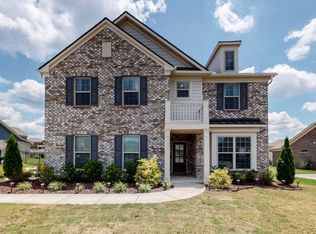Closed
$619,990
1013 Maleventum Way, Spring Hill, TN 37174
4beds
2,483sqft
Single Family Residence, Residential
Built in 2017
0.25 Acres Lot
$634,100 Zestimate®
$250/sqft
$2,882 Estimated rent
Home value
$634,100
$602,000 - $666,000
$2,882/mo
Zestimate® history
Loading...
Owner options
Explore your selling options
What's special
Are you ready for one level living at its finest? This beautifully decorated corner lot ranch boasts a bonus room, bed and full bath up while the primary and additional bedrooms are down stairs. Enjoy entertaining or having your coffee/tea times on the lovely screened patio at the back of the home. A custom feature you are sure to enjoy is the wine rack, beverage fridge and prep area located in the planning room just off the kitchen. Be sure to see the special touches like the stone backsplash in the wine/butlers area and on the outside of the kitchen island. Cozy up and enjoy the wonderful gas log fireplace in the living room adorned with stacked stone and a cedar beam mantle.
Zillow last checked: 8 hours ago
Listing updated: March 26, 2023 at 05:26pm
Listing Provided by:
Joey McCloskey 615-545-6018,
Gray Fox Realty,
Mike Grumbles, Broker 615-587-5843,
Gray Fox Realty
Bought with:
Teresa Zilinsky, Relocation Specialist, 346239
Parks Compass
Source: RealTracs MLS as distributed by MLS GRID,MLS#: 2481590
Facts & features
Interior
Bedrooms & bathrooms
- Bedrooms: 4
- Bathrooms: 3
- Full bathrooms: 3
- Main level bedrooms: 3
Bedroom 1
- Area: 195 Square Feet
- Dimensions: 15x13
Bedroom 2
- Area: 144 Square Feet
- Dimensions: 12x12
Bedroom 3
- Area: 132 Square Feet
- Dimensions: 12x11
Bedroom 4
- Area: 132 Square Feet
- Dimensions: 12x11
Bonus room
- Features: Second Floor
- Level: Second Floor
- Area: 252 Square Feet
- Dimensions: 21x12
Dining room
- Features: Combination
- Level: Combination
- Area: 156 Square Feet
- Dimensions: 13x12
Kitchen
- Features: Pantry
- Level: Pantry
- Area: 192 Square Feet
- Dimensions: 16x12
Heating
- Central
Cooling
- Central Air, Electric
Appliances
- Included: Dishwasher, Disposal, Microwave, Refrigerator, Built-In Gas Oven, Built-In Gas Range
Features
- Ceiling Fan(s), Extra Closets, Walk-In Closet(s), Entrance Foyer, Primary Bedroom Main Floor
- Flooring: Carpet, Wood, Tile
- Basement: Slab
- Number of fireplaces: 1
- Fireplace features: Gas
Interior area
- Total structure area: 2,483
- Total interior livable area: 2,483 sqft
- Finished area above ground: 2,483
Property
Parking
- Total spaces: 2
- Parking features: Garage Door Opener, Garage Faces Side
- Garage spaces: 2
Features
- Levels: Two
- Stories: 2
- Patio & porch: Patio, Screened
- Exterior features: Smart Lock(s)
Lot
- Size: 0.25 Acres
- Dimensions: 80 x 136.5
Details
- Parcel number: 094166I H 00100 00011166I
- Special conditions: Standard
Construction
Type & style
- Home type: SingleFamily
- Property subtype: Single Family Residence, Residential
Materials
- Brick
Condition
- New construction: No
- Year built: 2017
Utilities & green energy
- Sewer: Public Sewer
- Water: Public
- Utilities for property: Electricity Available, Water Available, Cable Connected
Community & neighborhood
Location
- Region: Spring Hill
- Subdivision: Benevento East Ph4 Sec2
HOA & financial
HOA
- Has HOA: Yes
- HOA fee: $35 monthly
- Services included: Maintenance Grounds
Price history
| Date | Event | Price |
|---|---|---|
| 3/24/2023 | Sold | $619,990$250/sqft |
Source: | ||
| 3/9/2023 | Pending sale | $619,990$250/sqft |
Source: | ||
| 1/30/2023 | Contingent | $619,990$250/sqft |
Source: | ||
| 1/26/2023 | Listed for sale | $619,990+61%$250/sqft |
Source: | ||
| 1/3/2018 | Sold | $384,990$155/sqft |
Source: Public Record Report a problem | ||
Public tax history
| Year | Property taxes | Tax assessment |
|---|---|---|
| 2024 | $2,524 | $98,275 |
| 2023 | $2,524 | $98,275 |
| 2022 | $2,524 -2.1% | $98,275 |
Find assessor info on the county website
Neighborhood: 37174
Nearby schools
GreatSchools rating
- 7/10Allendale Elementary SchoolGrades: PK-5Distance: 0.5 mi
- 7/10Spring Station Middle SchoolGrades: 6-8Distance: 0.9 mi
- 9/10Summit High SchoolGrades: 9-12Distance: 1.2 mi
Schools provided by the listing agent
- Elementary: Allendale Elementary School
- Middle: Spring Station Middle School
- High: Summit High School
Source: RealTracs MLS as distributed by MLS GRID. This data may not be complete. We recommend contacting the local school district to confirm school assignments for this home.
Get a cash offer in 3 minutes
Find out how much your home could sell for in as little as 3 minutes with a no-obligation cash offer.
Estimated market value$634,100
Get a cash offer in 3 minutes
Find out how much your home could sell for in as little as 3 minutes with a no-obligation cash offer.
Estimated market value
$634,100

