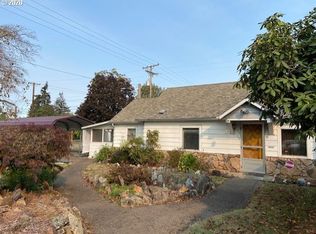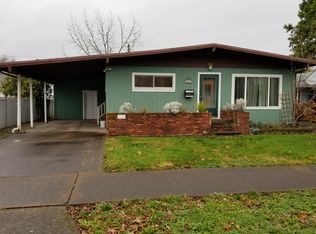Sold
$327,000
1013 M St, Springfield, OR 97477
2beds
1,146sqft
Residential, Single Family Residence
Built in 1939
0.25 Acres Lot
$348,900 Zestimate®
$285/sqft
$1,601 Estimated rent
Home value
$348,900
$331,000 - $366,000
$1,601/mo
Zestimate® history
Loading...
Owner options
Explore your selling options
What's special
Charming vintage artist's home on quarter acre lot feels like quiet country living while conveniently located. Dead end alley provides additional privacy. Nicely updated while retaining original elements such as built-ins, arched doorways, and wood floors. Large kitchen with eating area plus a separate dining room for flex space. Patio off the kitchen for entertaining. Plenty of gardening space and mature bushes and plants, some from the 40's. Enjoy roses, rhododendrons, plums, honeysuckle, lilac, tulips, hyacinth, iris, and more. Roomy backyard has two shop/studio spaces (12X16 and 15X18) perfect for woodworking, art and crafting studio, home business, in addition to a storage shed. All appliances including washer and dryer convey. Come see if this is your next home!
Zillow last checked: 8 hours ago
Listing updated: January 23, 2024 at 12:30am
Listed by:
Kelly Shough Bogan 541-915-7551,
Hybrid Real Estate
Bought with:
Bess Blacquiere, 950600243
Better Homes and Gardens Real Estate Equinox
Source: RMLS (OR),MLS#: 23161024
Facts & features
Interior
Bedrooms & bathrooms
- Bedrooms: 2
- Bathrooms: 1
- Full bathrooms: 1
- Main level bathrooms: 1
Primary bedroom
- Features: Closet
- Level: Lower
- Area: 99
- Dimensions: 9 x 11
Bedroom 2
- Level: Upper
- Area: 230
- Dimensions: 10 x 23
Dining room
- Features: Wood Floors
- Level: Main
- Area: 120
- Dimensions: 10 x 12
Kitchen
- Features: Dishwasher, Eat Bar, Double Sinks, Free Standing Range, Free Standing Refrigerator
- Level: Main
- Area: 162
- Width: 18
Living room
- Features: Ceiling Fan, Wood Floors
- Level: Main
- Area: 182
- Dimensions: 13 x 14
Heating
- Baseboard, Zoned
Cooling
- Window Unit(s)
Appliances
- Included: Dishwasher, Free-Standing Range, Free-Standing Refrigerator, Range Hood, Washer/Dryer, Electric Water Heater
- Laundry: Laundry Room
Features
- High Speed Internet, Nook, Eat Bar, Double Vanity, Ceiling Fan(s), Closet
- Flooring: Hardwood, Wood
- Windows: Double Pane Windows, Vinyl Frames
- Basement: Crawl Space
Interior area
- Total structure area: 1,146
- Total interior livable area: 1,146 sqft
Property
Parking
- Parking features: Carport, Driveway, RV Access/Parking, RV Boat Storage
- Has carport: Yes
- Has uncovered spaces: Yes
Accessibility
- Accessibility features: Main Floor Bedroom Bath, Accessibility
Features
- Levels: Two
- Stories: 2
- Patio & porch: Patio
- Exterior features: Yard
- Fencing: Fenced
- Has view: Yes
- View description: Trees/Woods
Lot
- Size: 0.25 Acres
- Features: Level, Trees, SqFt 10000 to 14999
Details
- Additional structures: RVParking, RVBoatStorage, Workshop
- Parcel number: 0226413
Construction
Type & style
- Home type: SingleFamily
- Property subtype: Residential, Single Family Residence
Materials
- Shake Siding, T111 Siding, Wood Composite, Wood Siding
- Foundation: Block
- Roof: Composition
Condition
- Resale
- New construction: No
- Year built: 1939
Utilities & green energy
- Sewer: Public Sewer
- Water: Public
- Utilities for property: Cable Connected
Community & neighborhood
Location
- Region: Springfield
Other
Other facts
- Listing terms: Cash,Conventional,FHA,VA Loan
- Road surface type: Paved
Price history
| Date | Event | Price |
|---|---|---|
| 5/3/2024 | Listing removed | -- |
Source: Zillow Rentals Report a problem | ||
| 4/23/2024 | Listed for rent | $1,850$2/sqft |
Source: Zillow Rentals Report a problem | ||
| 1/19/2024 | Sold | $327,000-0.9%$285/sqft |
Source: | ||
| 12/16/2023 | Pending sale | $330,000$288/sqft |
Source: | ||
| 12/15/2023 | Listed for sale | $330,000+26.9%$288/sqft |
Source: | ||
Public tax history
| Year | Property taxes | Tax assessment |
|---|---|---|
| 2025 | $2,436 +1.6% | $132,819 +3% |
| 2024 | $2,396 +4.4% | $128,951 +3% |
| 2023 | $2,294 +3.4% | $125,196 +3% |
Find assessor info on the county website
Neighborhood: 97477
Nearby schools
GreatSchools rating
- 5/10Two Rivers Dos Rios Elementary SchoolGrades: K-5Distance: 0.4 mi
- 3/10Hamlin Middle SchoolGrades: 6-8Distance: 0.5 mi
- 4/10Springfield High SchoolGrades: 9-12Distance: 0.4 mi
Schools provided by the listing agent
- Elementary: Two Rivers
- Middle: Hamlin
- High: Springfield
Source: RMLS (OR). This data may not be complete. We recommend contacting the local school district to confirm school assignments for this home.
Get pre-qualified for a loan
At Zillow Home Loans, we can pre-qualify you in as little as 5 minutes with no impact to your credit score.An equal housing lender. NMLS #10287.
Sell for more on Zillow
Get a Zillow Showcase℠ listing at no additional cost and you could sell for .
$348,900
2% more+$6,978
With Zillow Showcase(estimated)$355,878

