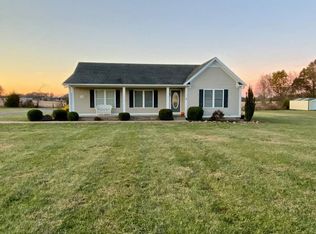Sold for $327,400 on 02/06/25
$327,400
1013 Loving Chapel Rd, Franklin, KY 42134
3beds
1,616sqft
Single Family Residence
Built in 2006
1 Acres Lot
$321,200 Zestimate®
$203/sqft
$1,671 Estimated rent
Home value
$321,200
$299,000 - $344,000
$1,671/mo
Zestimate® history
Loading...
Owner options
Explore your selling options
What's special
Nestled on a serene 1-acre lot, this beautifully maintained, one-owner home offers a blend of comfort and recent updates, making it a standout choice in Franklin, KY. This 3-bedroom, 2-bath home has been thoughtfully upgraded with a new roof, HVAC system, hot water heater, and an encapsulated crawl space for added durability and peace of mind. Inside, enjoy the elegance of hardwood, tile, and carpet flooring, offering a stylish and functional layout. The inviting covered front porch is perfect for enjoying the morning air, while the spacious back porch provides a private retreat for relaxation. Located just 5 minutes from I-65, this home offers easy access to both Bowling Green, KY, and Nashville, TN. With immediate possession available, this move-in-ready gem is ideal for those seeking both tranquility and convenience. Don’t miss the opportunity to make this well-cared-for property your new home! $5,000 flooring allowance to be given at closing with acceptable offer.
Zillow last checked: 8 hours ago
Listing updated: February 07, 2025 at 07:48am
Listed by:
Debbie L Johnson 270-776-0225,
Keller Williams First Choice R
Bought with:
Non Member
NON MEMBER OFFICE
Source: RASK,MLS#: RA20245723
Facts & features
Interior
Bedrooms & bathrooms
- Bedrooms: 3
- Bathrooms: 2
- Full bathrooms: 2
- Main level bathrooms: 2
- Main level bedrooms: 3
Primary bedroom
- Level: Main
- Area: 187.6
- Dimensions: 14 x 13.4
Bedroom 2
- Level: Main
- Area: 112.21
- Dimensions: 11.11 x 10.1
Bedroom 3
- Level: Main
- Area: 117.7
- Dimensions: 11 x 10.7
Primary bathroom
- Level: Main
- Area: 85.5
- Dimensions: 9.5 x 9
Bathroom
- Features: Double Vanity, Separate Shower, Walk-In Closet(s)
Kitchen
- Features: Pantry
- Level: Main
- Area: 253.39
- Dimensions: 20.11 x 12.6
Living room
- Level: Main
- Area: 320.16
- Dimensions: 18.4 x 17.4
Heating
- Heat Pump, Electric
Cooling
- Central Electric
Appliances
- Included: Dishwasher, Microwave, Refrigerator, Smooth Top Range, Electric Water Heater
- Laundry: Laundry Room
Features
- Ceiling Fan(s), Tray Ceiling(s), Vaulted Ceiling(s), Walls (Dry Wall), Eat-in Kitchen
- Flooring: Carpet, Hardwood, Tile
- Windows: Tilt, Vinyl Frame, Blinds
- Basement: None,Crawl Space
- Has fireplace: No
- Fireplace features: None
Interior area
- Total structure area: 1,616
- Total interior livable area: 1,616 sqft
Property
Parking
- Total spaces: 2
- Parking features: Attached, Garage Door Opener
- Attached garage spaces: 2
Accessibility
- Accessibility features: None
Features
- Patio & porch: Patio
- Exterior features: Landscaping
- Has spa: Yes
- Spa features: Bath
- Fencing: None
- Body of water: None
Lot
- Size: 1 Acres
- Features: County, Farm, Out of City Limits
Details
- Parcel number: PID:182907 PTID:3227
Construction
Type & style
- Home type: SingleFamily
- Architectural style: Ranch,Traditional
- Property subtype: Single Family Residence
Materials
- Brick/Siding
- Foundation: Block
- Roof: Dimensional,Shingle
Condition
- New Construction
- New construction: No
- Year built: 2006
Utilities & green energy
- Sewer: Septic Tank
- Water: County
Community & neighborhood
Location
- Region: Franklin
- Subdivision: N/A
HOA & financial
HOA
- Amenities included: None
Other
Other facts
- Road surface type: Asphalt
Price history
| Date | Event | Price |
|---|---|---|
| 2/6/2025 | Sold | $327,400$203/sqft |
Source: | ||
| 12/9/2024 | Price change | $327,400-0.8%$203/sqft |
Source: | ||
| 10/23/2024 | Listed for sale | $329,900$204/sqft |
Source: | ||
Public tax history
| Year | Property taxes | Tax assessment |
|---|---|---|
| 2022 | $1,453 +0.8% | $166,000 |
| 2021 | $1,441 -1% | $166,000 |
| 2020 | $1,455 -1.9% | $166,000 |
Find assessor info on the county website
Neighborhood: 42134
Nearby schools
GreatSchools rating
- NAFranklin Elementary SchoolGrades: PK-KDistance: 5 mi
- 6/10Franklin-Simpson Middle SchoolGrades: 6-8Distance: 5.2 mi
- 7/10Franklin-Simpson High SchoolGrades: 9-12Distance: 5.2 mi
Schools provided by the listing agent
- Elementary: Franklin Simpson
- Middle: Franklin Simpson
- High: Franklin Simpson
Source: RASK. This data may not be complete. We recommend contacting the local school district to confirm school assignments for this home.

Get pre-qualified for a loan
At Zillow Home Loans, we can pre-qualify you in as little as 5 minutes with no impact to your credit score.An equal housing lender. NMLS #10287.
