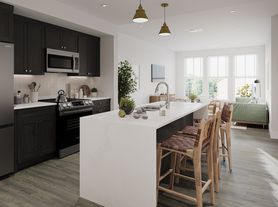Grandview Heights charmer for rent:
- 4 bedrooms
- 1 office
- 2 full bathrooms
- attached garage
- open concept kitchen with new parti remodel
- first floor master bedroom and bathroom making it a great opportunity for first floor living
Picturesque stone cape on a tree-lined street in the highly sought-after Grandview Heights neighborhood is a true gem. This spacious home with over 2,000 sq ft of living space and a nearly 500 sq ft sunroom offers a layout and flow that is hard to find in older homes and makes this property truly special. The first floor feels like a ranch-style home with a primary bedroom, full bath and large home office/den all recessed on the right side of the home. The large replacement windows pour in light and are tastefully covered with plantation shutters. The large living room features hardwood floors, a gas fireplace with stone surround, and beautiful windows which reflect the charm of these older homes. The open dining area is adjacent to the kitchen which overlooks the spacious enclosed porch. A lovely slate patio is just off the porch and the yard is fully fenced. Tucked away, off the kitchen, is a private staircase (with a separate outside entrance) that leads to the 2nd floor bedrooms and full bath. Hardwood floors are under the carpeted stairs and in both 2nd floor bedrooms. Vintage turquoise tile accents the 2nd floor bath, showcasing the unique charm of older homes. The bedrooms are large and could have multiples uses, considering the outside entrance gives direct access to this space. Additionally, there is a small room on the 2nd floor with access to unfinished attic eaves and could be another potential office. Schaeffer Elementary is walking distance and in the neighborhood. Close proximity to Lancaster City, Amtrak train station, and Rt. 30, Rt. 322, and Rt. 283. Location can't be beat. This home offers the best of Grandview Heights' charm in a unique, generously-sized one-floor living design; don't overlook this one!
Owner pays: Water, sewer, trash & recycling.
Tenant pays: Natural gas (heat and stovetop), electric, internet and cable.
House for rent
Accepts Zillow applications
$3,200/mo
1013 Louise Ave, Lancaster, PA 17601
4beds
2,100sqft
Price may not include required fees and charges.
Single family residence
Available Sat Nov 15 2025
Cats, dogs OK
Central air
In unit laundry
Attached garage parking
Wall furnace
What's special
Lovely slate patioRanch-style homePrivate staircaseLarge replacement windowsOne-floor living designTree-lined streetEnclosed porch
- 5 days |
- -- |
- -- |
Travel times
Facts & features
Interior
Bedrooms & bathrooms
- Bedrooms: 4
- Bathrooms: 2
- Full bathrooms: 2
Rooms
- Room types: Sun Room
Heating
- Wall Furnace
Cooling
- Central Air
Appliances
- Included: Dishwasher, Dryer, Freezer, Oven, Refrigerator, Washer
- Laundry: In Unit
Features
- Flooring: Hardwood
- Furnished: Yes
Interior area
- Total interior livable area: 2,100 sqft
Property
Parking
- Parking features: Attached
- Has attached garage: Yes
- Details: Contact manager
Features
- Patio & porch: Patio
- Exterior features: Cable not included in rent, Electricity not included in rent, Garbage included in rent, Gas not included in rent, Heating not included in rent, Heating system: Wall, Internet not included in rent, Sewage included in rent, Water included in rent
Details
- Parcel number: 3905382400000
Construction
Type & style
- Home type: SingleFamily
- Property subtype: Single Family Residence
Utilities & green energy
- Utilities for property: Garbage, Sewage, Water
Community & HOA
Location
- Region: Lancaster
Financial & listing details
- Lease term: 6 Month
Price history
| Date | Event | Price |
|---|---|---|
| 10/12/2025 | Listed for rent | $3,200$2/sqft |
Source: Zillow Rentals | ||
| 12/19/2023 | Sold | $445,000+4.7%$212/sqft |
Source: | ||
| 11/7/2023 | Pending sale | $425,000$202/sqft |
Source: | ||
| 11/3/2023 | Listed for sale | $425,000+70%$202/sqft |
Source: | ||
| 1/12/2012 | Sold | $250,000-3.8%$119/sqft |
Source: Public Record | ||

