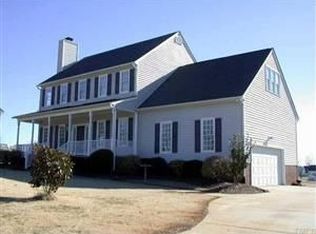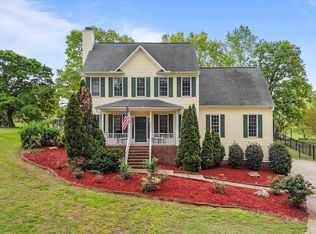Wonderful Transitional home on 1 ACRE GOLF COURSE LOT! Downstairs master with 2 more bedrooms, bonus & loft upstairs. (We used the bonus room as a fourth bedroom, then a family room after our daughter went to college.) GRANITE Counters, 42" Cabinets, HARDWOOD & TILE FLOORS. DRAMATIC TWO STORY living room. NEW CARPET in bedrooms & FRESH PAINT! COVERED FRONT PORCH! Storage shed wired for electric.The roof was just replaced last year. Appliances and AC/Heat units have all been replaced with new in the last few years.Water is from a dedicated well. (No water bill!) County water hook up is available. (Never had a problem with the well, so no reason to change it.)Golf course packages are optional, as well as membership to the athletic club and pool. (You don't have to be a golfer to live here.)Local schools are Riverwood Elementary, Riverwood Middle, and Corinth-Holders High School. (All new facilities.)Riverwood Golf Club is located in Johnston County, not within the town limits of Clayton. (The benefit here is lower taxes!) ADDITIONAL DETAILS A/C Central Air (Separate units on each floor)BASEMENT NoBEDROOM 2 FLOOR SecondBEDROOM 3 FLOOR SecondBEDROOMS FIRST FLOOR YesBONUS ROOM FLOOR SecondBREAKFAST ROOM FLOOR MainCATEGORY ResidentialDECK FLOOR MainDESIGN 2 StoryDINING Breakfast Room, Separate Dining RoomDINING ROOM FLOOR MainENTRANCE HALL FLOOR MainEQUIPMENT/APPLIANCES Dishwasher, Electric Range, Microwave, Self Clean OvenEXTERIOR FEATURES Deck, Golf Course Com/Fee, Gutters, Storage Shed, Swimming Pool Com/FeeEXTERIOR FINISH HrdBoard/MasoniteFIREPLACE 1FIREPLACE DESC Gas Logs, In Living RoomFLOORING Hardwood, TileFUEL - HEAT ElectricGARAGE 2GARAGE FLOOR MainHEATING Heat PumpINTERIOR FEATURES 9 Ft Ceiling, Attic Pull Down, Cath. Ceil., Ceiling Fan, Granite Counter Tops, Pantry, Tub/ Sep Shower, W.I. ClosetKITCHEN FLOOR MainLISTING TYPE ER-Exclusive RightLIVING ROOM FLOOR MainLOT DESCRIPTION Golf CourseMASTER BEDROOM 1ST FLOOR YesMASTER BEDROOM FLOOR MainNEW CONSTRUCTION NoOTHER AREA/OTHER ROOM 2 LEVEL SecondOTHER AREA/OTHER ROOM 4 LEVEL MainPARKING 2 GaragePORCH FLOOR MainPRIMARY TYPE DTACHPROPERTY TYPE DetachedROOF Roof Age 0-5 Years, ShingleSTYLE Traditional, TransitionalWASHER/DRYER LOCATION 1st FloorWATER HEATER ElectricWATER/SEWER Septic Tank, Well
This property is off market, which means it's not currently listed for sale or rent on Zillow. This may be different from what's available on other websites or public sources.

