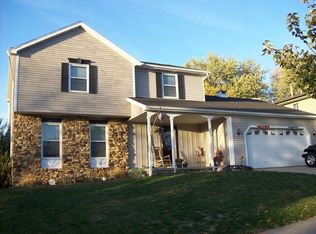Fantastic five bedroom home in a great neighborhood, with updates galore!!! This beautiful open concept home offers a two car garage with a brand new door, new hardwood floors, new carpet, fresh paint, and many new windows. The main floor features a good sized living and dining area, with a sliding glass door overlooking the backyard, a fantastic updated kitchen with new counter tops, and new appliances! Five spacious bedrooms, all with great closet space. The fully finished basement is a great place to relax and features a huge master suite with a brick fireplace and a 5th bedroom.
This property is off market, which means it's not currently listed for sale or rent on Zillow. This may be different from what's available on other websites or public sources.

