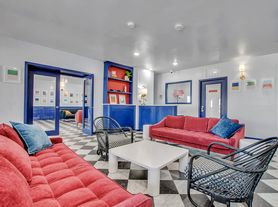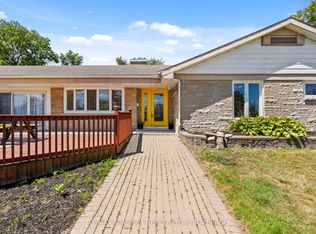Spacious 6BR Detached Home for Lease in Alliston Woods, Fort Erie. Discover this brand-new 2-storey detached home with the community's largest living space, in the heart of Fort Erie's Alliston Woods. With 3377 sq. ft. above grade, this stunning residence offers 6 bedrooms, 5 bathrooms, and a versatile loft ideal for large families, professionals, or multi-generational living. The main floor features a home office, two separate living areas, and a modern kitchen with stainless steel Samsung smart appliances, a walk-in pantry, and a spacious dinette opening to the backyard. A spiral staircase leads to the upper level, where each bedroom has a walk-in closet. The primary suite includes a sitting area, two walk-in closets, and a luxurious 5-piece ensuite. The second bedroom has a private ensuite, while the third and fourth bedrooms share a Jack and Jill bath. Additional highlights: Double-car garage + 4-car driveway; Main-floor laundry; Prime location near top schools, walking distance to Garrison Road Public School, shopping, parks, Walmart, grocery stores and trails; 5 minutes from Peace Bridge to Buffalo, NY & Lakeshore Rd on Lake Erie, Old Fort Erie, Waverly Beach and Crescent Beach. Don't miss this exceptional leasing opportunity - Make this new build your new home today! The Main and Second level are renting for this price. Basement will be rented separately.
House for rent
C$3,800/mo
1013 Kraft Rd N, Fort Erie, ON L2A 4M4
6beds
Price may not include required fees and charges.
Singlefamily
Available now
-- Pets
Central air
In basement laundry
6 Parking spaces parking
Electric, forced air, fireplace
What's special
Largest living spaceVersatile loftModern kitchenWalk-in pantrySpacious dinetteSpiral staircaseWalk-in closets
- 63 days |
- -- |
- -- |
Travel times
Zillow can help you save for your dream home
With a 6% savings match, a first-time homebuyer savings account is designed to help you reach your down payment goals faster.
Offer exclusive to Foyer+; Terms apply. Details on landing page.
Facts & features
Interior
Bedrooms & bathrooms
- Bedrooms: 6
- Bathrooms: 5
- Full bathrooms: 5
Heating
- Electric, Forced Air, Fireplace
Cooling
- Central Air
Appliances
- Included: Dryer, Range, Washer
- Laundry: In Basement, In Kitchen, In Unit, Laundry Room, Multiple Locations, Sink
Features
- Central Vacuum, In-Law Capability, In-Law Suite, Walk In Closet, Water Meter
- Has basement: Yes
- Has fireplace: Yes
Property
Parking
- Total spaces: 6
- Parking features: Private
- Details: Contact manager
Features
- Stories: 2
- Exterior features: Contact manager
Construction
Type & style
- Home type: SingleFamily
- Property subtype: SingleFamily
Materials
- Roof: Shake Shingle
Community & HOA
Location
- Region: Fort Erie
Financial & listing details
- Lease term: Contact For Details
Price history
Price history is unavailable.

