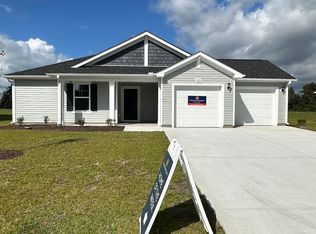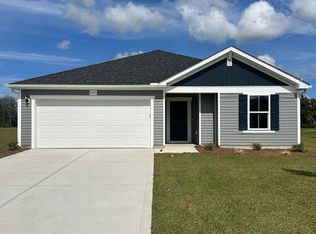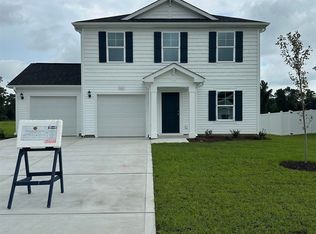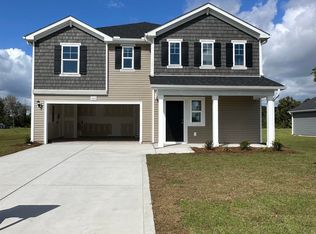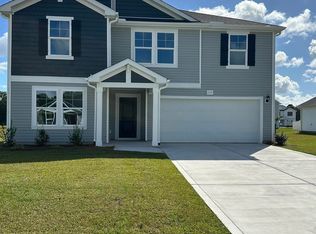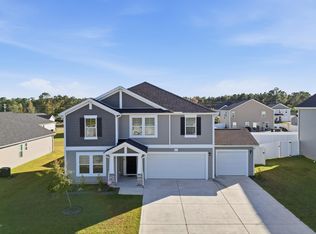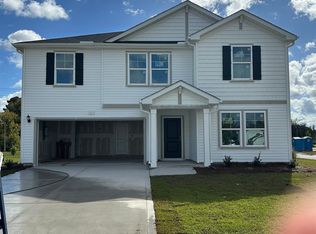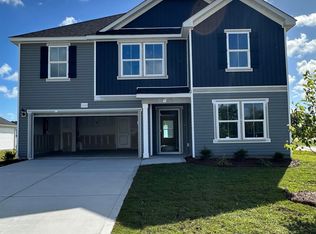Room to Grow, Space to Live – Discover the Stunning Prelude Plan at Rivertown Landing ** Photos are for representation only. Finishes and features may vary. Welcome to Rivertown Landing—a brand-new community offering beautifully designed floor plans at an affordable price. The Prelude Plan is a spacious and flexible two-story home featuring 4 bedrooms, 3 full bathrooms, a large study with double doors, and a generously sized upstairs loft—with options to expand to 5 bedrooms and 3.5 bathrooms to fit your lifestyle. The main floor showcases an open-concept living space, seamlessly connecting the great room, casual dining area, and a stylish kitchen complete with shaker-style cabinetry, granite countertops, stainless steel appliances, and a center island perfect for entertaining. Need a home office or quiet flex space? The large study with elegant double doors provides privacy for remote work or creative pursuits. A main-floor bedroom and full bathroom offer flexible living arrangements for guests or multigenerational needs. Upstairs, the spacious loft provides a perfect second living area—ideal for a playroom, media room, or teen retreat. The private Owner’s Suite features ample room, a walk-in closet, and a well-appointed ensuite bath. Two additional bedrooms, another full bathroom, and a convenient laundry room complete the second floor. Step outside to your covered patio, perfect for morning coffee or evening cookouts, all overlooking your freshly sodded and fully irrigated backyard. ?? Home Features: 4 Bedrooms / 3 Full Bathrooms (Optional 5 Bed / 3.5 Bath) Large Study with Double Doors Spacious Loft / Bonus Room Open-Concept Great Room, Dining & Kitchen Granite Countertops & Shaker Cabinets Stainless Steel Appliances First-Floor Guest Room & Full Bath Covered Back Patio Fully Sodded Yard 2-Car Garage - Life in Rivertown Landing This charming community in Conway, SC offers a peaceful lifestyle with low HOA fees and scenic surroundings. Cruise through the neighborhood by bike or golf cart, take a jog, or enjoy a relaxing evening stroll. Just minutes from historic downtown Conway, you’ll love the small-town charm, riverside restaurants, local shops, and the beautiful Waccamaw Riverwalk. - Tour the Prelude Plan today and discover the perfect blend of comfort, style, and Southern living at Rivertown Landing.
Under contract
$333,990
1013 Kinness Dr., Conway, SC 29527
4beds
2,433sqft
Est.:
Single Family Residence
Built in 2025
10,018.8 Square Feet Lot
$330,100 Zestimate®
$137/sqft
$40/mo HOA
What's special
Main-floor bedroomStainless steel appliancesEnsuite bathOpen-concept living spaceShaker-style cabinetryCovered patioGranite countertops
- 211 days |
- 39 |
- 0 |
Zillow last checked: 8 hours ago
Listing updated: November 21, 2025 at 09:34am
Listed by:
Richard S Wilkinson 919-946-3599,
DFH Realty Georgia, LLC
Source: CCAR,MLS#: 2512174 Originating MLS: Coastal Carolinas Association of Realtors
Originating MLS: Coastal Carolinas Association of Realtors
Facts & features
Interior
Bedrooms & bathrooms
- Bedrooms: 4
- Bathrooms: 3
- Full bathrooms: 3
Rooms
- Room types: Bonus Room, Den, Loft, Other, Utility Room
Primary bedroom
- Features: Linen Closet, Walk-In Closet(s)
- Level: Second
- Dimensions: 12x17
Bedroom 1
- Level: First
- Dimensions: 12x10
Bedroom 2
- Level: Second
- Dimensions: 12x11
Bedroom 3
- Level: Second
- Dimensions: 11'2x11'4
Primary bathroom
- Features: Dual Sinks, Separate Shower
Dining room
- Features: Kitchen/Dining Combo, Living/Dining Room
- Dimensions: 9'1x15'10
Great room
- Dimensions: 17'10x17
Kitchen
- Features: Breakfast Bar, Breakfast Area, Pantry, Stainless Steel Appliances, Solid Surface Counters
Other
- Features: Library, Loft, Other, Utility Room
Heating
- Central, Electric
Cooling
- Central Air
Appliances
- Included: Dishwasher, Disposal, Range
- Laundry: Washer Hookup
Features
- Attic, Pull Down Attic Stairs, Permanent Attic Stairs, Breakfast Bar, Breakfast Area, Loft, Stainless Steel Appliances, Solid Surface Counters
- Flooring: Carpet, Luxury Vinyl, Luxury VinylPlank
- Attic: Pull Down Stairs,Permanent Stairs
Interior area
- Total structure area: 2,871
- Total interior livable area: 2,433 sqft
Property
Parking
- Total spaces: 6
- Parking features: Attached, Garage, Two Car Garage, Garage Door Opener
- Attached garage spaces: 2
Features
- Levels: Two
- Stories: 2
- Patio & porch: Patio
- Exterior features: Sprinkler/Irrigation, Patio
Lot
- Size: 10,018.8 Square Feet
- Features: Outside City Limits, Rectangular, Rectangular Lot
Details
- Additional parcels included: ,
- Parcel number: 32710040029
- Zoning: SF 10
- Special conditions: None
Construction
Type & style
- Home type: SingleFamily
- Architectural style: Traditional
- Property subtype: Single Family Residence
Materials
- Vinyl Siding
- Foundation: Slab
Condition
- Never Occupied
- New construction: Yes
- Year built: 2025
Details
- Builder model: Prelude Elevation B Plan
- Builder name: Dream Finders Homes
- Warranty included: Yes
Utilities & green energy
- Water: Public
- Utilities for property: Electricity Available, Sewer Available, Underground Utilities, Water Available
Community & HOA
Community
- Features: Golf Carts OK, Long Term Rental Allowed
- Security: Smoke Detector(s)
- Subdivision: Rivertown Landing
HOA
- Has HOA: Yes
- Amenities included: Owner Allowed Golf Cart, Owner Allowed Motorcycle, Pet Restrictions, Tenant Allowed Golf Cart, Tenant Allowed Motorcycle
- Services included: Association Management, Common Areas, Legal/Accounting
- HOA fee: $40 monthly
Location
- Region: Conway
Financial & listing details
- Price per square foot: $137/sqft
- Date on market: 5/14/2025
- Listing terms: Cash,Conventional,FHA,VA Loan
- Electric utility on property: Yes
Estimated market value
$330,100
$314,000 - $347,000
Not available
Price history
Price history
| Date | Event | Price |
|---|---|---|
| 11/21/2025 | Contingent | $333,990$137/sqft |
Source: | ||
| 8/27/2025 | Price change | $333,990-0.3%$137/sqft |
Source: | ||
| 7/1/2025 | Price change | $334,990+0.3%$138/sqft |
Source: | ||
| 6/11/2025 | Price change | $333,990-0.3%$137/sqft |
Source: | ||
| 5/29/2025 | Price change | $334,990+0.2%$138/sqft |
Source: | ||
Public tax history
Public tax history
Tax history is unavailable.BuyAbility℠ payment
Est. payment
$1,856/mo
Principal & interest
$1616
Home insurance
$117
Other costs
$123
Climate risks
Neighborhood: 29527
Nearby schools
GreatSchools rating
- 6/10Conway Elementary SchoolGrades: PK-5Distance: 5.2 mi
- 6/10Conway Middle SchoolGrades: 6-8Distance: 5 mi
- 5/10Conway High SchoolGrades: 9-12Distance: 3.5 mi
Schools provided by the listing agent
- Elementary: Conway Elementary School
- Middle: Conway Middle School
- High: Conway High School
Source: CCAR. This data may not be complete. We recommend contacting the local school district to confirm school assignments for this home.
- Loading
