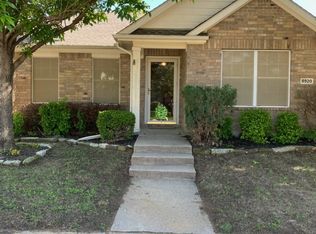EXCITING HOME! Be blown away by this stunning one-story plan. Step into an open-concept family room, dining room, and kitchen, complete with a fabulous island and walk-in pantry that will make any chef's heart skip a beat. The owner's suite is truly a dream come true, featuring dual vanity sinks, a luxurious walk-in shower, linen closet, and a spacious walk-in closet fit for a fashionista. You'll also find two cozy secondary bedrooms and a second full bathroom, ensuring ample space. Host unforgettable get-togethers on the covered patio, creating cherished memories. This community has it all, boasting a fantastic pool and amenity center that will keep you entertained year-round. Aubrey Creek Estates is a truly picturesque community offering the perfect blend of tranquility and accessibility. don't miss out on this incredible opportunity. Get ready to start your new chapter in this exceptional home.
1. TAR application
2. $55 application fee per each 18+
3. Copies of driver license
4. Proof of Income - 2 months Pay Stubs
5. 3 months bank statements with direct deposit transactions and current rent payments highlighted.
All information deemed reliable but not guaranteed. Tenants Agent and Tenant to verify info on schools, and property features, and other MLS listing information
House for rent
$1,999/mo
1013 King St, Aubrey, TX 76227
3beds
1,800sqft
Price may not include required fees and charges.
Single family residence
Available now
Cats, small dogs OK
Central air
Hookups laundry
Attached garage parking
Forced air
What's special
Covered patioSpacious walk-in closetLuxurious walk-in showerFabulous islandOpen-concept family roomDual vanity sinksWalk-in pantry
- 64 days
- on Zillow |
- -- |
- -- |
Travel times
Add up to $600/yr to your down payment
Consider a first-time homebuyer savings account designed to grow your down payment with up to a 6% match & 4.15% APY.
Facts & features
Interior
Bedrooms & bathrooms
- Bedrooms: 3
- Bathrooms: 2
- Full bathrooms: 2
Heating
- Forced Air
Cooling
- Central Air
Appliances
- Included: Dishwasher, Microwave, Oven, Refrigerator, WD Hookup
- Laundry: Hookups
Features
- WD Hookup, Walk In Closet
- Flooring: Carpet, Tile
Interior area
- Total interior livable area: 1,800 sqft
Property
Parking
- Parking features: Attached
- Has attached garage: Yes
- Details: Contact manager
Features
- Exterior features: Heating system: Forced Air, Walk In Closet
Details
- Parcel number: R991549
Construction
Type & style
- Home type: SingleFamily
- Property subtype: Single Family Residence
Community & HOA
Location
- Region: Aubrey
Financial & listing details
- Lease term: 1 Year
Price history
| Date | Event | Price |
|---|---|---|
| 7/16/2025 | Price change | $1,999-9.1%$1/sqft |
Source: Zillow Rentals | ||
| 7/1/2025 | Price change | $2,200-4.3%$1/sqft |
Source: Zillow Rentals | ||
| 5/16/2025 | Listed for rent | $2,300+2.2%$1/sqft |
Source: Zillow Rentals | ||
| 6/20/2023 | Listing removed | -- |
Source: Zillow Rentals | ||
| 6/14/2023 | Sold | -- |
Source: Agent Provided | ||
![[object Object]](https://photos.zillowstatic.com/fp/0723f1039083403b13f2fc07ac31abc0-p_i.jpg)
