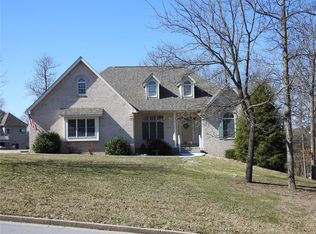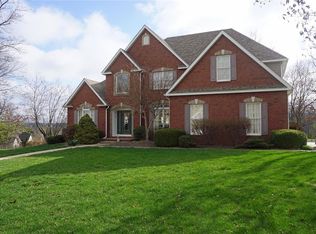Closed
Listing Provided by:
Jenna Davis 701-340-4204,
THE CLOSERS
Bought with: Acar Real Estate, Inc
Price Unknown
1013 Ironhorse Rd, Rolla, MO 65401
4beds
3,752sqft
Single Family Residence
Built in 2000
0.46 Acres Lot
$551,700 Zestimate®
$--/sqft
$3,492 Estimated rent
Home value
$551,700
Estimated sales range
Not available
$3,492/mo
Zestimate® history
Loading...
Owner options
Explore your selling options
What's special
FALL IN LOVE with this incredible home located on a 1/2 acre corner lot in the sought-after Oak Knoll South subdivision in Rolla. The home boasts hardwood floors, Anderson windows & hardie board siding, 2 remote controlled gas fireplaces (main floor & basement), in-ground sprinkler system, 80 gallon water heater, new dishwasher & fridge, water softener system, ring doorbell & it's Fiber Optic ready w/ Socket. The kitchen is bright and colorful with built-in bookshelves, quartz countertops, lots of cabinet space, and an oversized pantry. The spacious main-level master suite has a walk-in closet and his-and-her sinks, a walk-in shower, and a jetted tub. Upstairs, there are three additional bedrooms and two full bathrooms. The lower level features a cozy 2nd Living Room/Family Room and an unfinished possible 5th bdrm/workout room. HVAC in basement/main level has a humidifier and the upstairs has it's own electric unit. The walkout basement patio is the perfect size for a hot tub!
Zillow last checked: 8 hours ago
Listing updated: April 28, 2025 at 06:36pm
Listing Provided by:
Jenna Davis 701-340-4204,
THE CLOSERS
Bought with:
Annie R Bass, 2005017370
Acar Real Estate, Inc
Source: MARIS,MLS#: 24020970 Originating MLS: South Central Board of REALTORS
Originating MLS: South Central Board of REALTORS
Facts & features
Interior
Bedrooms & bathrooms
- Bedrooms: 4
- Bathrooms: 5
- Full bathrooms: 4
- 1/2 bathrooms: 1
- Main level bathrooms: 2
- Main level bedrooms: 1
Primary bedroom
- Features: Floor Covering: Carpeting
- Level: Main
- Area: 255
- Dimensions: 17x15
Bedroom
- Features: Floor Covering: Carpeting
- Level: Upper
- Area: 143
- Dimensions: 13x11
Bedroom
- Features: Floor Covering: Carpeting
- Level: Upper
- Area: 110
- Dimensions: 11x10
Bedroom
- Features: Floor Covering: Carpeting
- Level: Upper
- Area: 154
- Dimensions: 14x11
Breakfast room
- Features: Floor Covering: Wood
- Level: Main
- Area: 171
- Dimensions: 19x9
Dining room
- Features: Floor Covering: Wood
- Level: Main
- Area: 156
- Dimensions: 13x12
Family room
- Features: Floor Covering: Carpeting
- Level: Lower
- Area: 527
- Dimensions: 31x17
Kitchen
- Features: Floor Covering: Wood
- Level: Main
- Area: 132
- Dimensions: 11x12
Laundry
- Features: Floor Covering: Wood
- Level: Main
- Area: 42
- Dimensions: 6x7
Living room
- Features: Floor Covering: Wood
- Level: Main
- Area: 304
- Dimensions: 19x16
Heating
- Forced Air, Electric, Natural Gas
Cooling
- Ceiling Fan(s), Central Air, Electric
Appliances
- Included: Electric Water Heater, Dishwasher, Disposal, Microwave, Range Hood, Electric Range, Electric Oven, Refrigerator, Water Softener
- Laundry: Main Level
Features
- Breakfast Room, Kitchen Island, Pantry, Solid Surface Countertop(s), Workshop/Hobby Area, Double Vanity, Tub, Kitchen/Dining Room Combo, Separate Dining, Bookcases, High Ceilings, Vaulted Ceiling(s), Walk-In Closet(s)
- Flooring: Carpet, Hardwood
- Windows: Insulated Windows, Wood Frames
- Basement: Partially Finished,Concrete,Walk-Out Access
- Number of fireplaces: 2
- Fireplace features: Family Room, Living Room, Recreation Room
Interior area
- Total structure area: 3,752
- Total interior livable area: 3,752 sqft
- Finished area above ground: 2,679
- Finished area below ground: 1,073
Property
Parking
- Total spaces: 2
- Parking features: Attached, Garage
- Attached garage spaces: 2
Features
- Levels: One and One Half
- Patio & porch: Deck, Patio, Covered
Lot
- Size: 0.46 Acres
- Features: Sprinklers In Front, Sprinklers In Rear
Details
- Parcel number: 71096.013004009024.000
- Special conditions: Standard
Construction
Type & style
- Home type: SingleFamily
- Architectural style: Traditional,Other
- Property subtype: Single Family Residence
Materials
- Brick, Frame
Condition
- Year built: 2000
Utilities & green energy
- Sewer: Public Sewer
- Water: Public
- Utilities for property: Natural Gas Available
Community & neighborhood
Location
- Region: Rolla
- Subdivision: Oak Knoll South 2
HOA & financial
HOA
- Services included: Other
Other
Other facts
- Listing terms: Cash,Conventional,Other
- Ownership: Owner by Contract
- Road surface type: Concrete
Price history
| Date | Event | Price |
|---|---|---|
| 6/21/2024 | Sold | -- |
Source: | ||
| 6/11/2024 | Pending sale | $545,000$145/sqft |
Source: | ||
| 5/13/2024 | Contingent | $545,000$145/sqft |
Source: | ||
| 4/11/2024 | Listed for sale | $545,000+40.6%$145/sqft |
Source: | ||
| 6/30/2020 | Sold | -- |
Source: | ||
Public tax history
| Year | Property taxes | Tax assessment |
|---|---|---|
| 2024 | $3,270 -0.6% | $60,820 |
| 2023 | $3,290 +17.7% | $60,820 |
| 2022 | $2,794 -0.7% | $60,820 |
Find assessor info on the county website
Neighborhood: 65401
Nearby schools
GreatSchools rating
- 8/10Col. John B. Wyman Elementary SchoolGrades: PK-3Distance: 1.2 mi
- 5/10Rolla Jr. High SchoolGrades: 7-8Distance: 1.4 mi
- 5/10Rolla Sr. High SchoolGrades: 9-12Distance: 1.9 mi
Schools provided by the listing agent
- Elementary: Col. John B. Wyman Elem.
- Middle: Rolla Middle
- High: Rolla Sr. High
Source: MARIS. This data may not be complete. We recommend contacting the local school district to confirm school assignments for this home.

