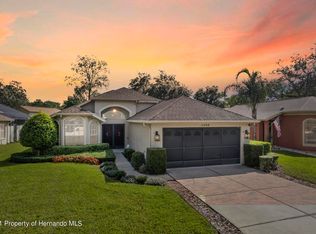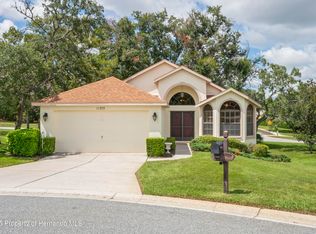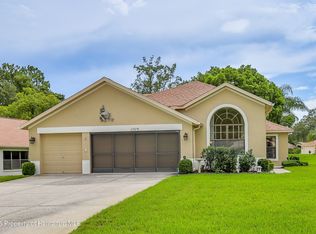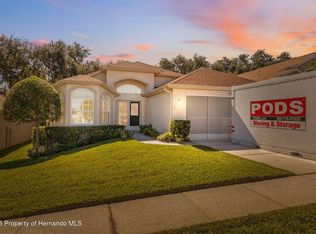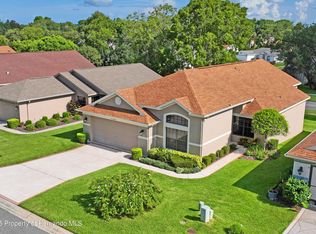IMMACULATE 2-BEDROOM PATIO HOME IN THE WELLINGTON, a 55+ COMMUNITY. This fully renovated Lantana model 2-bedroom, 2-bath patio home in The Wellington community is packed with upgrades and ready for immediate occupancy. Inside, you'll find vinyl plank flooring, granite countertops, a tile backsplash, newer appliances, and an under-counter water filtration system in the kitchen. Plantation shutters add a clean, finished look throughout. The large master suite features a walk-in closet and a beautifully updated bath with a walk-in shower, frameless glass door, and grab rails for added safety. The spacious lanai features acrylic windows and opens to a private patio and nicely landscaped backyard. The two-car garage includes a side entry door, full screening, washer, dryer, and laundry tub. The home is also fully guttered with leaders, and a beautifully acrylic-painted driveway and walkway. Comfort, convenience, and quality all come together in this well-maintained home located in a quiet, amenity-rich community. Come see this fabulous listing and explore the stunning community, known for its wide, beautifully landscaped streets and sidewalks. Enjoy peace of mind with a 24-hour manned security gatehouse. Residents have access to a year-round heated pool, bar and grill, tennis and pickleball courts, a billiard room, library and computer center, bocce courts, and too many social events to list. Come and enjoy the Wellington lifestyle!
For sale
$289,500
1013 Indigo Run Ct, Spring Hill, FL 34609
2beds
--sqft
Est.:
Other
Built in 1999
4,356 Square Feet Lot
$284,500 Zestimate®
$--/sqft
$-- HOA
What's special
Private patioBeautifully updated bathGranite countertopsNewer appliancesNicely landscaped backyardLarge master suiteFully guttered with leaders
- 227 days |
- 80 |
- 2 |
Zillow last checked: 8 hours ago
Listed by:
John Sullivan,
EXIT SUCCESS REALTY
Source: EXIT Realty broker feed,MLS#: 2253428
Tour with a local agent
Facts & features
Interior
Bedrooms & bathrooms
- Bedrooms: 2
- Bathrooms: 2
- Full bathrooms: 2
Heating
- Heat Pump
Cooling
- Central Air, Other
Features
- Vaulted Ceiling(s), Walk-In Closet(s), Ceiling Fan(s)
- Basement:
- Has fireplace: No
Video & virtual tour
Property
Lot
- Size: 4,356 Square Feet
Details
- Parcel number: R3222318350500002460
Construction
Type & style
- Home type: SingleFamily
- Property subtype: Other
Condition
- Year built: 1999
Community & HOA
Location
- Region: Spring Hill
Financial & listing details
- Tax assessed value: $207,677
- Annual tax amount: $3,751
- Date on market: 5/10/2025
- Lease term: Contact For Details
Estimated market value
$284,500
$270,000 - $299,000
$1,706/mo
Price history
Price history
| Date | Event | Price |
|---|---|---|
| 9/12/2025 | Price change | $289,500-3.2% |
Source: | ||
| 5/10/2025 | Listed for sale | $299,000+28.6% |
Source: | ||
| 2/16/2022 | Sold | $232,500-1% |
Source: | ||
| 1/16/2022 | Pending sale | $234,900+106.1% |
Source: | ||
| 9/18/2009 | Sold | $114,000-1.6% |
Source: Public Record Report a problem | ||
Public tax history
Public tax history
| Year | Property taxes | Tax assessment |
|---|---|---|
| 2024 | $3,751 -0.6% | $207,677 -0.3% |
| 2023 | $3,772 +171.7% | $208,200 +121.2% |
| 2022 | $1,388 +1.1% | $94,117 +3% |
Find assessor info on the county website
BuyAbility℠ payment
Est. payment
$1,855/mo
Principal & interest
$1390
Property taxes
$364
Home insurance
$101
Climate risks
Neighborhood: Seven Hills
Nearby schools
GreatSchools rating
- 6/10Suncoast Elementary SchoolGrades: PK-5Distance: 0.8 mi
- 5/10Powell Middle SchoolGrades: 6-8Distance: 4 mi
- 4/10Frank W. Springstead High SchoolGrades: 9-12Distance: 2.5 mi
- Loading
- Loading
