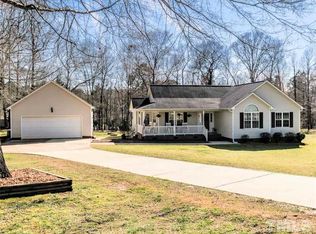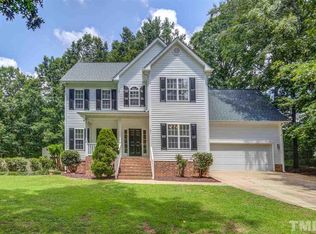FRESH PAINT THROUGHOUT!! Lives like a ranch w/ all BR & laundry w/ sink on 1st FL, whirlpool in master; gourmet kit. w/ ss dble convection oven/range & built-in micro; fridge & W/D; nearly new granite & bksplash in kit; chair/crown molding in DR; hardwoods in fam rm & DR; 2nd Fl has bonus rm w/ built-ins & 2nd bonus rm/office. Rocking chair porch & deck to view landscaped yard. Nearly new storage shed; Great cul-de-sac location w/ easy access to HWY 50 & I-40 for country living near the city. Warranty
This property is off market, which means it's not currently listed for sale or rent on Zillow. This may be different from what's available on other websites or public sources.

