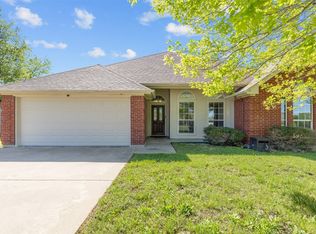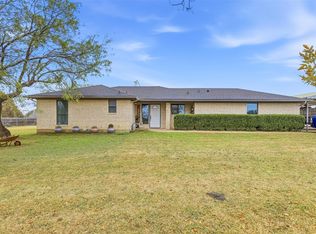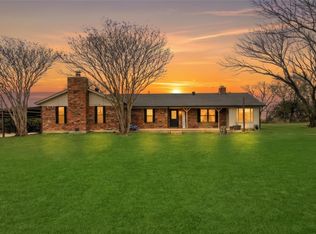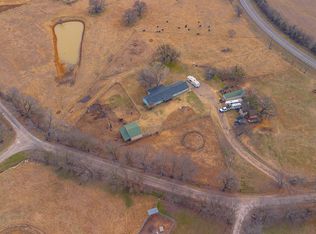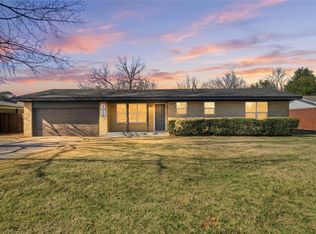Just outside the Cleburne city limits sits the kind of property people hope to find but rarely do. This inviting 3-bedroom, 2-bathroom home is set on nearly 5 fully fenced and cross-fenced acres, offering the perfect mix of privacy, peaceful country living, and practical functionality.
Step inside to a spacious living room with tall ceilings and large windows that bring in an abundance of natural light. The open feel of the space is warm and welcoming, anchored by a wood-burning stove—currently disconnected but ready to be reinstalled for cozy nights and winter storms alike.
The home’s layout provides comfort and flexibility, with three well-sized bedrooms and two full bathrooms. The primary suite serves as a quiet retreat, while the secondary bedrooms and shared bath offer plenty of room for family, guests, or a home office setup.
Outdoors, the property truly shines. With 4.99 acres to make your own, there’s ample room for animals, gardening, recreational use, or future expansion. The large shop is an exceptional bonus, complete with electricity and water access—ideal for a workshop, equipment storage, livestock, or hobby projects.
Whether you’re dreaming of space to spread out, a place for animals, or a peaceful setting to come home to each day, 1610 Highland delivers the lifestyle you’ve been looking for while keeping you close to Cleburne’s amenities, schools, and major roads.
Opportunities like this don’t come around often—schedule your showing today.
For sale
$510,000
1013 Highland Rd, Cleburne, TX 76033
3beds
1,684sqft
Est.:
Single Family Residence
Built in 1998
4.99 Acres Lot
$495,600 Zestimate®
$303/sqft
$-- HOA
What's special
Wood-burning stoveThree well-sized bedrooms
- 88 days |
- 684 |
- 32 |
Zillow last checked: 8 hours ago
Listing updated: November 30, 2025 at 02:04pm
Listed by:
Rylee Friesen 0739748,
Independent Realty 817-907-2506
Source: NTREIS,MLS#: 21114135
Tour with a local agent
Facts & features
Interior
Bedrooms & bathrooms
- Bedrooms: 3
- Bathrooms: 2
- Full bathrooms: 2
Primary bedroom
- Level: First
- Dimensions: 15 x 13
Bedroom
- Level: First
- Dimensions: 11 x 17
Bedroom
- Level: First
- Dimensions: 10 x 10
Primary bathroom
- Level: First
- Dimensions: 12 x 10
Dining room
- Level: First
- Dimensions: 16 x 9
Other
- Level: First
- Dimensions: 5 x 9
Kitchen
- Level: First
- Dimensions: 13 x 10
Laundry
- Level: First
- Dimensions: 6 x 5
Living room
- Level: First
- Dimensions: 24 x 15
Appliances
- Included: Dishwasher, Electric Cooktop
Features
- Decorative/Designer Lighting Fixtures, Eat-in Kitchen, Pantry
- Has basement: No
- Number of fireplaces: 1
- Fireplace features: Wood Burning Stove
Interior area
- Total interior livable area: 1,684 sqft
Video & virtual tour
Property
Parking
- Parking features: Driveway, Paved
- Has uncovered spaces: Yes
Features
- Levels: One
- Stories: 1
- Pool features: None
Lot
- Size: 4.99 Acres
Details
- Parcel number: 126287800125
- Horses can be raised: Yes
Construction
Type & style
- Home type: SingleFamily
- Architectural style: Detached
- Property subtype: Single Family Residence
Condition
- Year built: 1998
Utilities & green energy
- Sewer: Septic Tank
- Water: Community/Coop
- Utilities for property: Septic Available, Separate Meters, Water Available
Community & HOA
Community
- Subdivision: Highland Estates
HOA
- Has HOA: No
Location
- Region: Cleburne
Financial & listing details
- Price per square foot: $303/sqft
- Tax assessed value: $411,147
- Annual tax amount: $5,377
- Date on market: 11/17/2025
- Cumulative days on market: 89 days
- Exclusions: Tvs and mounts
- Road surface type: Gravel
Estimated market value
$495,600
$471,000 - $520,000
$2,132/mo
Price history
Price history
| Date | Event | Price |
|---|---|---|
| 11/17/2025 | Listed for sale | $510,000-4.7%$303/sqft |
Source: NTREIS #21114135 Report a problem | ||
| 5/9/2025 | Listing removed | $535,000$318/sqft |
Source: NTREIS #20773761 Report a problem | ||
| 1/29/2025 | Price change | $535,000-1.8%$318/sqft |
Source: NTREIS #20773761 Report a problem | ||
| 11/8/2024 | Listed for sale | $545,000$324/sqft |
Source: NTREIS #20773761 Report a problem | ||
| 7/31/2024 | Listing removed | -- |
Source: NTREIS #20643684 Report a problem | ||
Public tax history
Public tax history
| Year | Property taxes | Tax assessment |
|---|---|---|
| 2024 | $4,099 +12.7% | $316,559 +10% |
| 2023 | $3,635 -18.2% | $287,781 +10% |
| 2022 | $4,442 +2.9% | $261,619 +10% |
Find assessor info on the county website
BuyAbility℠ payment
Est. payment
$3,187/mo
Principal & interest
$2400
Property taxes
$608
Home insurance
$179
Climate risks
Neighborhood: 76033
Nearby schools
GreatSchools rating
- 4/10Adams Elementary SchoolGrades: PK-5Distance: 3.5 mi
- 4/10Lowell Smith Jr Middle SchoolGrades: 6-8Distance: 1.9 mi
- 5/10Cleburne High SchoolGrades: 9-12Distance: 4.2 mi
Schools provided by the listing agent
- Elementary: Adams
- Middle: Ad Wheat
- High: Cleburne
- District: Cleburne ISD
Source: NTREIS. This data may not be complete. We recommend contacting the local school district to confirm school assignments for this home.
- Loading
- Loading
