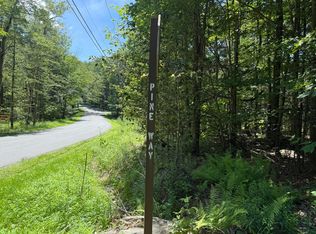Sold for $244,000 on 09/12/23
$244,000
1013 Hemlock Way, Newfoundland, PA 18445
3beds
1,325sqft
Residential, Single Family Residence
Built in 1982
0.39 Acres Lot
$260,900 Zestimate®
$184/sqft
$2,045 Estimated rent
Home value
$260,900
$245,000 - $277,000
$2,045/mo
Zestimate® history
Loading...
Owner options
Explore your selling options
What's special
BEAUTIFUL CONTEMPORARY home tucked away in quiet community of Pocono Springs. This home has been totally updated. It's like having a new home without the new home price. New roof, new windows, appliances and flooring and is just waiting for it's new owner., Baths: 1 Bath Lev 1,1 Bath Lev 2, Beds: 1 Bed 1st,2+ Bed 2nd, SqFt Fin - Main: 773.00, SqFt Fin - 3rd: 0.00, Tax Information: Available, SqFt Fin - 2nd: 552.00
Zillow last checked: 8 hours ago
Listing updated: September 07, 2024 at 09:33pm
Listed by:
Kevin A. Orr,
Coldwell Banker Lakeview Realtors
Bought with:
NON MEMBER
NON MEMBER
Source: GSBR,MLS#: 231573
Facts & features
Interior
Bedrooms & bathrooms
- Bedrooms: 3
- Bathrooms: 2
- Full bathrooms: 2
Primary bedroom
- Area: 165.2 Square Feet
- Dimensions: 14 x 11.8
Bedroom 2
- Area: 131.4 Square Feet
- Dimensions: 14.6 x 9
Bedroom 3
- Area: 162.4 Square Feet
- Dimensions: 14 x 11.6
Primary bathroom
- Area: 94.6 Square Feet
- Dimensions: 11 x 8.6
Bathroom 1
- Area: 39.2 Square Feet
- Dimensions: 8 x 4.9
Basement
- Area: 775.2 Square Feet
- Dimensions: 22.8 x 34
Kitchen
- Description: Kitchen-Dining
- Area: 220.4 Square Feet
- Dimensions: 11.6 x 19
Living room
- Area: 228 Square Feet
- Dimensions: 12 x 19
Loft
- Area: 166.6 Square Feet
- Dimensions: 14 x 11.9
Heating
- Electric
Cooling
- Ceiling Fan(s)
Appliances
- Included: Dryer, Washer, Refrigerator, Electric Range, Electric Oven, Dishwasher
Features
- Eat-in Kitchen, Kitchen Island
- Flooring: Carpet, Laminate, Concrete
- Basement: Exterior Entry,Unfinished,Full
- Attic: None
- Number of fireplaces: 1
- Fireplace features: Living Room, Masonry
Interior area
- Total structure area: 1,325
- Total interior livable area: 1,325 sqft
- Finished area above ground: 1,325
- Finished area below ground: 0
Property
Parking
- Parking features: Unpaved
Features
- Levels: Two,One and One Half
- Stories: 2
- Patio & porch: Deck
- Pool features: Outdoor Pool
- Frontage length: 85.00
Lot
- Size: 0.39 Acres
- Dimensions: 85 x 210 x 211 x 85
Details
- Parcel number: 26000040054
- Zoning description: Residential
Construction
Type & style
- Home type: SingleFamily
- Property subtype: Residential, Single Family Residence
Materials
- Vinyl Siding
- Roof: Asphalt
Condition
- New construction: No
- Year built: 1982
Utilities & green energy
- Sewer: Septic Tank
- Water: Well
Community & neighborhood
Security
- Security features: Security Service
Community
- Community features: Clubhouse, Pool, Lake
Location
- Region: Newfoundland
- Subdivision: Pocono Springs Estates
HOA & financial
HOA
- Has HOA: Yes
- HOA fee: $1,200 annually
- Amenities included: Trash
Other
Other facts
- Listing terms: Cash,FHA,Conventional
- Road surface type: Paved
Price history
| Date | Event | Price |
|---|---|---|
| 9/12/2023 | Sold | $244,000-2%$184/sqft |
Source: | ||
| 8/8/2023 | Pending sale | $249,000$188/sqft |
Source: | ||
| 8/2/2023 | Price change | $249,000-3.9%$188/sqft |
Source: | ||
| 6/29/2023 | Listed for sale | $259,000$195/sqft |
Source: | ||
| 6/22/2023 | Pending sale | $259,000$195/sqft |
Source: | ||
Public tax history
Tax history is unavailable.
Neighborhood: 18445
Nearby schools
GreatSchools rating
- 6/10Evergreen El SchoolGrades: PK-5Distance: 8.3 mi
- 6/10Western Wayne Middle SchoolGrades: 6-8Distance: 13.5 mi
- 6/10Western Wayne High SchoolGrades: 9-12Distance: 13.6 mi

Get pre-qualified for a loan
At Zillow Home Loans, we can pre-qualify you in as little as 5 minutes with no impact to your credit score.An equal housing lender. NMLS #10287.
