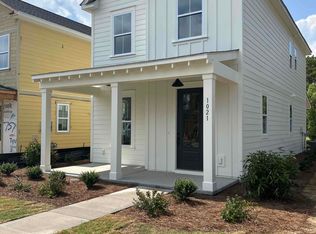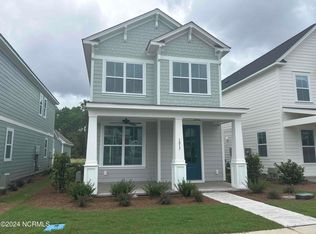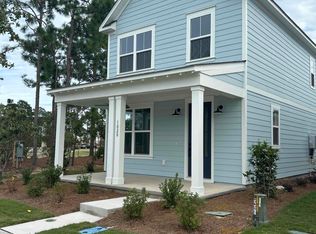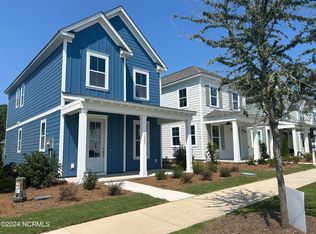Sold for $427,045 on 06/18/24
$427,045
1013 Gathering Way, Wilmington, NC 28412
3beds
1,611sqft
Single Family Residence
Built in 2024
3,920.4 Square Feet Lot
$441,300 Zestimate®
$265/sqft
$2,361 Estimated rent
Home value
$441,300
$402,000 - $481,000
$2,361/mo
Zestimate® history
Loading...
Owner options
Explore your selling options
What's special
The Jackson features 3 bedroom 2 and a half baths with the owner's suite tucked upstairs, drastically expanding the space and open feel for your main floor living areas. Our Jackson offers an exceptionally designed kitchen ideally situated on the rear of the home for easy access when it's time to set down your groceries and boxes. Your living and dining rooms then become one seamless and generously proportioned space in the Jackson for a stunning first impression upon entering your home from the covered front porch. The Jackson also allows interplay with friends and family in the open concept kitchen from all living areas on the main floor.
Zillow last checked: 8 hours ago
Listing updated: June 18, 2024 at 12:46pm
Listed by:
Tyler Henrikson 843-568-4761,
O'Shaughnessy New Homes LLC
Bought with:
Tyler Henrikson, 334618
O'Shaughnessy New Homes LLC
Source: Hive MLS,MLS#: 100451105 Originating MLS: Cape Fear Realtors MLS, Inc.
Originating MLS: Cape Fear Realtors MLS, Inc.
Facts & features
Interior
Bedrooms & bathrooms
- Bedrooms: 3
- Bathrooms: 3
- Full bathrooms: 2
- 1/2 bathrooms: 1
Primary bedroom
- Level: Second
Bedroom 2
- Level: Second
Bedroom 3
- Level: Second
Dining room
- Level: First
Kitchen
- Level: First
Living room
- Level: First
Heating
- Heat Pump, Electric
Cooling
- Central Air
Appliances
- Included: Gas Oven, Built-In Microwave, Disposal, Dishwasher
Features
- Walk-in Closet(s), High Ceilings, Kitchen Island, Pantry, Walk-in Shower, Walk-In Closet(s)
- Flooring: Carpet, Laminate, Tile
- Windows: Thermal Windows
- Attic: Pull Down Stairs
- Has fireplace: No
- Fireplace features: None
Interior area
- Total structure area: 1,611
- Total interior livable area: 1,611 sqft
Property
Parking
- Total spaces: 2
- Parking features: Concrete, Paved
- Uncovered spaces: 2
Features
- Levels: Two
- Stories: 2
- Patio & porch: Covered, Porch
- Exterior features: Irrigation System, Cluster Mailboxes, DP50 Windows
- Fencing: None
Lot
- Size: 3,920 sqft
- Dimensions: 32 x 120 x 32 x 120
Details
- Parcel number: R07000007436000
- Zoning: R-7
- Special conditions: Standard
Construction
Type & style
- Home type: SingleFamily
- Property subtype: Single Family Residence
Materials
- Fiber Cement
- Foundation: Slab
- Roof: Architectural Shingle
Condition
- New construction: Yes
- Year built: 2024
Utilities & green energy
- Water: Public
- Utilities for property: Natural Gas Available, Water Available
Green energy
- Green verification: Eco Select Prgm, HERS Index Score
- Energy efficient items: Lighting, Thermostat
Community & neighborhood
Security
- Security features: Smoke Detector(s)
Location
- Region: Wilmington
- Subdivision: Riverlights
HOA & financial
HOA
- Has HOA: Yes
- HOA fee: $1,620 monthly
- Amenities included: Waterfront Community, Boat Dock, Clubhouse, Pool, Dog Park, Fitness Center, Jogging Path, Maintenance Common Areas, Park, Picnic Area, Playground, Restaurant, Street Lights, Trail(s)
- Association name: Premier Management
- Association phone: 910-679-3012
Other
Other facts
- Listing agreement: Blanket Listing Agreement
- Listing terms: Cash,Conventional,FHA,VA Loan
Price history
| Date | Event | Price |
|---|---|---|
| 6/18/2024 | Sold | $427,045$265/sqft |
Source: | ||
Public tax history
| Year | Property taxes | Tax assessment |
|---|---|---|
| 2024 | $906 +3249.4% | $104,100 |
| 2023 | $27 | $104,100 |
Find assessor info on the county website
Neighborhood: Silver Lake
Nearby schools
GreatSchools rating
- 5/10Mary C Williams ElementaryGrades: K-5Distance: 0.5 mi
- 9/10Myrtle Grove MiddleGrades: 6-8Distance: 2.2 mi
- 3/10New Hanover HighGrades: 9-12Distance: 6.8 mi
Schools provided by the listing agent
- Elementary: Williams
- Middle: Myrtle Grove
- High: New Hanover
Source: Hive MLS. This data may not be complete. We recommend contacting the local school district to confirm school assignments for this home.

Get pre-qualified for a loan
At Zillow Home Loans, we can pre-qualify you in as little as 5 minutes with no impact to your credit score.An equal housing lender. NMLS #10287.
Sell for more on Zillow
Get a free Zillow Showcase℠ listing and you could sell for .
$441,300
2% more+ $8,826
With Zillow Showcase(estimated)
$450,126


