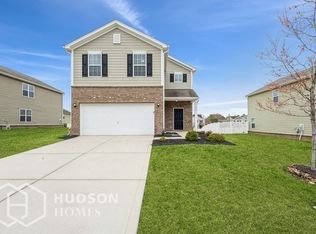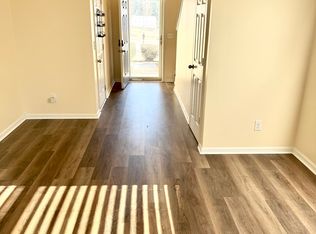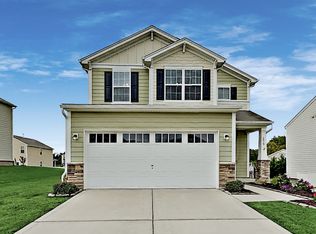Great house with all new carpet throughout and entire interior freshly painted/neutral colors. Granite counter tops, stainless appliances, recessed lighting, laminate wood flooring in the kitchen open to great room with gas fp and fan. Dining room w/ laminate wood flooring could be used as sitting room. First floor secondary bedroom and full bath. Bonus room upstairs is a loft area with fan and WIC open to split bedroom plan. Spacious owner's BR with large WIC and garden tub w/ sep shower stall and dual sinks. Second floor laundry room. Active neighborhood with many activities and wonderful amenities. Move in ready. Owner/agent.
This property is off market, which means it's not currently listed for sale or rent on Zillow. This may be different from what's available on other websites or public sources.


