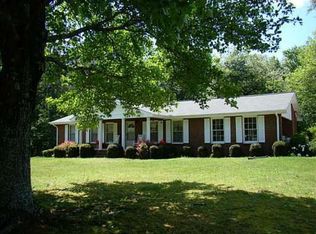Enjoy rocking chair front porch with this beautifully renovated ranch on large lot offering quiet living and privacy. Move in ready! Freshly painted throughout, new windows, new roof, kitchen & bathrooms completely renovated. Wide plank pine floors throughout. Kitchen with solid surface counter top, tile floor with decorative motif and breakfast bar. Kithcen open to family room. Gas fireplace in family room. Trey ceilings. Deck in back for grilling and entertaining. Full unfinished basement could be finished for apartment with separate entrance. 2017-11-24
This property is off market, which means it's not currently listed for sale or rent on Zillow. This may be different from what's available on other websites or public sources.
