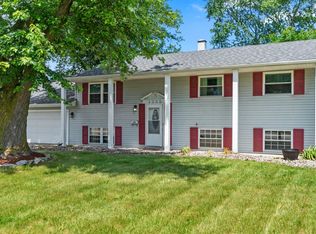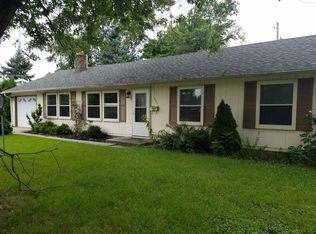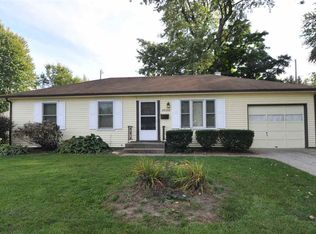Closed
$193,000
1013 E Washington Center Rd, Fort Wayne, IN 46825
2beds
1,209sqft
Single Family Residence
Built in 1961
9,583.2 Square Feet Lot
$201,200 Zestimate®
$--/sqft
$1,293 Estimated rent
Home value
$201,200
$181,000 - $223,000
$1,293/mo
Zestimate® history
Loading...
Owner options
Explore your selling options
What's special
Welcome to this beautifully renovated home in a prime location just a few doors from Northwood Middle School and Bishop Dwenger. This property offers 2 distinct living spaces, ideal for relaxation and entertainment. Originally designed as a 3-bedroom home, it can easily be converted back to a 3-bedroom layout, providing flexibility to accommodate your needs. Enjoy the benefits of a complete remodel in 2024, featuring a new bathroom, updated flooring throughout, and a stylish new kitchen equipped with a brand new suite of stainless steel appliances. This home is move in ready. Additional features include a 2-car attached garage and a fenced in backyard, perfect for outdoor activities and gatherings. Benefit from modern upgrades including an Energy Star tankless water heater and furnace, ensuring comfort and efficiency year-round. Sold with everything left in the home, including shelves, shed items, and additional renovation supplies, making moving in a breeze. Don't miss out on this opportunity to own a thoughtfully updated home in a sought-after area. Schedule your showing today and envision the possibilities this property holds!
Zillow last checked: 8 hours ago
Listing updated: August 27, 2024 at 05:29am
Listed by:
Kristina Abel Cell:260-312-4558,
CENTURY 21 Bradley Realty, Inc
Bought with:
Scott Lucas, RB21002376
Uptown Realty Group
Source: IRMLS,MLS#: 202423811
Facts & features
Interior
Bedrooms & bathrooms
- Bedrooms: 2
- Bathrooms: 1
- Full bathrooms: 1
- Main level bedrooms: 2
Bedroom 1
- Level: Main
Bedroom 2
- Level: Main
Dining room
- Level: Main
- Area: 100
- Dimensions: 10 x 10
Family room
- Level: Main
- Area: 220
- Dimensions: 20 x 11
Kitchen
- Level: Main
- Area: 153
- Dimensions: 17 x 9
Living room
- Level: Main
- Area: 240
- Dimensions: 16 x 15
Heating
- Forced Air, High Efficiency Furnace
Cooling
- Central Air
Appliances
- Included: Dishwasher, Microwave, Refrigerator, Gas Range, Gas Water Heater
Features
- Main Level Bedroom Suite
- Basement: None
- Has fireplace: No
Interior area
- Total structure area: 1,209
- Total interior livable area: 1,209 sqft
- Finished area above ground: 1,209
- Finished area below ground: 0
Property
Parking
- Total spaces: 2
- Parking features: Attached
- Attached garage spaces: 2
Features
- Levels: One
- Stories: 1
- Fencing: Chain Link,Privacy
Lot
- Size: 9,583 sqft
- Dimensions: 81 x 120
- Features: Level, Near Walking Trail
Details
- Parcel number: 020713382018.000073
Construction
Type & style
- Home type: SingleFamily
- Architectural style: Ranch
- Property subtype: Single Family Residence
Materials
- Vinyl Siding
- Roof: Asphalt
Condition
- New construction: No
- Year built: 1961
Utilities & green energy
- Sewer: City
- Water: City
Green energy
- Energy efficient items: HVAC
Community & neighborhood
Location
- Region: Fort Wayne
- Subdivision: North Sherwood Terrace
Other
Other facts
- Listing terms: Cash,Conventional
Price history
| Date | Event | Price |
|---|---|---|
| 8/26/2024 | Sold | $193,000 |
Source: | ||
| 8/21/2024 | Pending sale | $193,000 |
Source: | ||
| 7/16/2024 | Price change | $193,000-3% |
Source: | ||
| 6/28/2024 | Listed for sale | $199,000+42.1% |
Source: | ||
| 8/16/2021 | Sold | $140,000+0.1% |
Source: | ||
Public tax history
| Year | Property taxes | Tax assessment |
|---|---|---|
| 2024 | $1,689 +20.6% | $177,500 +8.4% |
| 2023 | $1,401 +1387.3% | $163,800 +22.1% |
| 2022 | $94 | $134,200 +16.8% |
Find assessor info on the county website
Neighborhood: North Sherwood Terrace and Silver Maples
Nearby schools
GreatSchools rating
- 4/10Northcrest Elementary SchoolGrades: PK-5Distance: 0.5 mi
- 5/10Northwood Middle SchoolGrades: 6-8Distance: 0.1 mi
- 2/10North Side High SchoolGrades: 9-12Distance: 2.5 mi
Schools provided by the listing agent
- Elementary: Northcrest
- Middle: Northwood
- High: North Side
- District: Fort Wayne Community
Source: IRMLS. This data may not be complete. We recommend contacting the local school district to confirm school assignments for this home.
Get pre-qualified for a loan
At Zillow Home Loans, we can pre-qualify you in as little as 5 minutes with no impact to your credit score.An equal housing lender. NMLS #10287.
Sell for more on Zillow
Get a Zillow Showcase℠ listing at no additional cost and you could sell for .
$201,200
2% more+$4,024
With Zillow Showcase(estimated)$205,224


