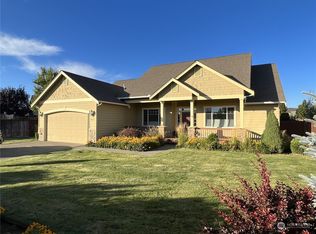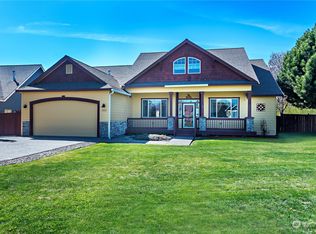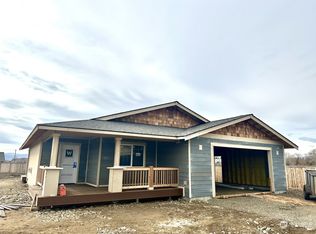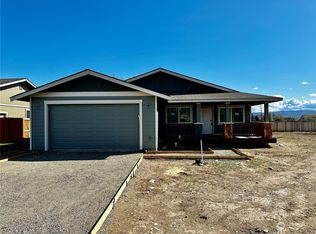Sold
Listed by:
Art Stoltman,
Windermere R. E. Ellensburg
Bought with: Engel & Voelkers Mercer Island
$525,000
1013 E Sanders Road, Ellensburg, WA 98926
3beds
1,707sqft
Single Family Residence
Built in 2018
0.31 Acres Lot
$526,800 Zestimate®
$308/sqft
$2,260 Estimated rent
Home value
$526,800
$495,000 - $558,000
$2,260/mo
Zestimate® history
Loading...
Owner options
Explore your selling options
What's special
Immaculate... Move In Ready... Sanders Mill Home...includes a New 29 Panel Solar System w/car charging connection, an extra large lot, beautiful views and elegant finishes! This popular plan was built in 2018, has a great floor plan, an open living room, gas fireplace along w/built-ins, luxury vinyl floors, casual & formal dining room or den. Kitchen includes a breakfast bar, stainless appliances and beautiful granite counter tops. The primary bedroom has a large walk-in closet along with a 5 piece bathroom. Large finished 2 car heated garage and additional off street parking. The backyard is fully fenced and enjoys mountain views, covered porch, patio and irrigation system
Zillow last checked: 8 hours ago
Listing updated: June 29, 2025 at 04:02am
Listed by:
Art Stoltman,
Windermere R. E. Ellensburg
Bought with:
Marion Elliot, 124580
Engel & Voelkers Mercer Island
Source: NWMLS,MLS#: 2354314
Facts & features
Interior
Bedrooms & bathrooms
- Bedrooms: 3
- Bathrooms: 2
- Full bathrooms: 2
- Main level bathrooms: 2
- Main level bedrooms: 3
Primary bedroom
- Level: Main
Bedroom
- Level: Main
Bedroom
- Level: Main
Bathroom full
- Level: Main
Bathroom full
- Level: Main
Dining room
- Level: Main
Entry hall
- Level: Main
Kitchen with eating space
- Level: Main
Living room
- Level: Main
Utility room
- Level: Main
Heating
- Fireplace, Fireplace Insert, Forced Air, Electric, Natural Gas, Solar PV
Cooling
- Central Air, Forced Air
Appliances
- Included: Dishwasher(s), Disposal, Microwave(s), Refrigerator(s), Stove(s)/Range(s), Garbage Disposal
Features
- Walk-In Pantry
- Flooring: Vinyl Plank, Carpet
- Basement: None
- Number of fireplaces: 1
- Fireplace features: Gas, Lower Level: 1, Fireplace
Interior area
- Total structure area: 1,707
- Total interior livable area: 1,707 sqft
Property
Parking
- Total spaces: 2
- Parking features: Driveway, Attached Garage, Off Street
- Attached garage spaces: 2
Features
- Levels: One
- Stories: 1
- Entry location: Main
- Patio & porch: Fireplace, Walk-In Pantry
- Has view: Yes
- View description: Mountain(s), Territorial
Lot
- Size: 0.31 Acres
- Features: Corner Lot, Dead End Street, Paved, Sidewalk, Cable TV, Deck, Electric Car Charging, Fenced-Fully, Gas Available, High Speed Internet, Irrigation, Patio, Sprinkler System
- Topography: Level
- Residential vegetation: Garden Space
Details
- Parcel number: 959295
- Zoning description: Jurisdiction: City
- Special conditions: Standard
Construction
Type & style
- Home type: SingleFamily
- Architectural style: Craftsman
- Property subtype: Single Family Residence
Materials
- Cement Planked, Wood Siding, Wood Products, Cement Plank
- Foundation: Poured Concrete
- Roof: Composition
Condition
- Very Good
- Year built: 2018
Details
- Builder name: Town and Country Homes
Utilities & green energy
- Electric: Company: City of Ellensburg
- Sewer: Available, Company: City of Ellensburg
- Water: Public, Company: City of Ellensburg
Green energy
- Energy generation: Solar
Community & neighborhood
Community
- Community features: CCRs
Location
- Region: Ellensburg
- Subdivision: Airport
HOA & financial
HOA
- HOA fee: $480 annually
Other
Other facts
- Listing terms: Cash Out,Conventional
- Cumulative days on market: 26 days
Price history
| Date | Event | Price |
|---|---|---|
| 5/29/2025 | Sold | $525,000$308/sqft |
Source: | ||
| 4/30/2025 | Pending sale | $525,000$308/sqft |
Source: | ||
| 4/24/2025 | Price change | $525,000-2.6%$308/sqft |
Source: | ||
| 4/22/2025 | Price change | $539,000-3.6%$316/sqft |
Source: | ||
| 4/4/2025 | Listed for sale | $559,000+7.5%$327/sqft |
Source: | ||
Public tax history
| Year | Property taxes | Tax assessment |
|---|---|---|
| 2024 | $4,795 -0.6% | $506,890 -1.9% |
| 2023 | $4,821 +3.5% | $516,640 +14.8% |
| 2022 | $4,660 +9.5% | $450,150 +25.7% |
Find assessor info on the county website
Neighborhood: 98926
Nearby schools
GreatSchools rating
- 5/10Lincoln Elementary SchoolGrades: K-5Distance: 1.3 mi
- 6/10Morgan Middle SchoolGrades: 6-8Distance: 2.1 mi
- 8/10Ellensburg High SchoolGrades: 9-12Distance: 2.1 mi
Get a cash offer in 3 minutes
Find out how much your home could sell for in as little as 3 minutes with a no-obligation cash offer.
Estimated market value$526,800
Get a cash offer in 3 minutes
Find out how much your home could sell for in as little as 3 minutes with a no-obligation cash offer.
Estimated market value
$526,800



