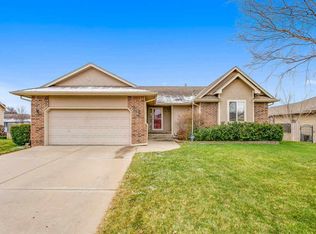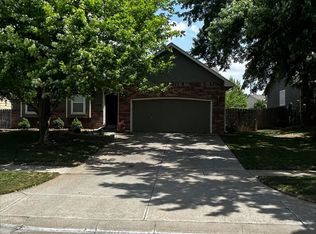One owner, custom built home in walking distance from Park Hill Elementary school. Located in South crest addition, 5 bedroom 3 bath. Basement finished in 2014. Hardwood floors in dining and kitchen. Main floor laundry, custom maple cabinets in kitchen and throughout upstairs. Custom blinds, 3 way fireplace, 3 car over sized garage with over sized doors. Extended driveway, concrete upgraded to industrial pore. Cut curb for easy access for boats and motorcycles. Private well with sprinkler system. Koi pond, stainless steel appliances and bull nose corners. Walkout basement, upgraded energy windows for temperature control,covered deck and covered patio, top has ceiling fan. New children's park two houses down is being built in 2016. Corian solid surface counter tops throughout. Gas stove in kitchen.
This property is off market, which means it's not currently listed for sale or rent on Zillow. This may be different from what's available on other websites or public sources.


