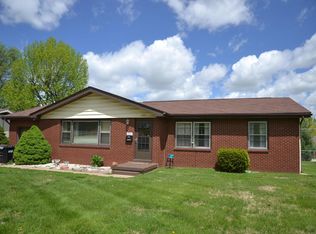What a great location! Less than 5 minutes from both Mercy and Cox Hospitals. One half mile from Cowden Elementary School. Relax on the large screened in porch. Formal dining plus breakfast area in the kitchen. Four bedrooms and 3 living areas. New roof to come. Partially updated with newer windows. Handicap accessible.
This property is off market, which means it's not currently listed for sale or rent on Zillow. This may be different from what's available on other websites or public sources.
