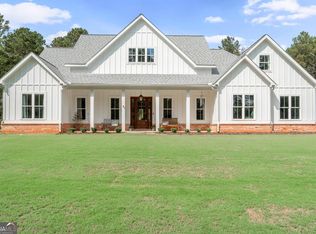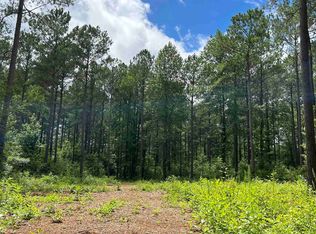Closed
$865,000
1013 Dutchman Rd, Griffin, GA 30223
4beds
4,809sqft
Single Family Residence
Built in 2019
3.77 Acres Lot
$875,600 Zestimate®
$180/sqft
$3,874 Estimated rent
Home value
$875,600
$823,000 - $928,000
$3,874/mo
Zestimate® history
Loading...
Owner options
Explore your selling options
What's special
Welcome Home! Greet your friends and sit a while on the rocking chair front porch of this Custom Southern Charm. This rewarding escape is peacefully nestled off of a quiet, country road on nearly 4 blissful acres. Convenient location to I-75, McDonough and more! You'll be close to everything yet still feel far from it all! Inside will not disappoint. The Inviting Porch welcomes you into an Expansive Floorplan so you can entertain in uncrowded comfort. You'll love the incredible open layout, tons of natural light, exquisite moldings and detailed finishes. Richly-appointed spaces include large gathering areas, a bright, professional-grade island kitchen, and a spectacular open concept dining room. End your days relaxing in the welcoming fireside family room OR escape to your spacious master retreat on main to envy. Experience the Zen feeling master bath with dual vanities, separate shower and soaking tub. Two generously sized secondary bedrooms on main provide privacy for guests or plenty of room for family sleep and play. As you step out of the back door, you immediately are in your own private oasis. With mature plantings and a nice amount of green grassy space for play, the outdoor space will not disappoint! The carriage house is graced with a stunning IN-LAW APARTMENT- ideal for someone who wants their own space - perfect for renters or multi-generational families. Handyman delight in large workshop. This house screams designer' and will reflect the personality and taste of those accustomed to the best in quality design, finishes and lifestyle. If you're looking for a truly remarkable one-of-a-kind home, your prayers have finally been answered!
Zillow last checked: 8 hours ago
Listing updated: October 03, 2023 at 01:43pm
Listed by:
Rhonda Duffy 678-318-3613,
Duffy Realty
Bought with:
Mary Ann Wells, 393926
Benham Realty Group
Source: GAMLS,MLS#: 10176188
Facts & features
Interior
Bedrooms & bathrooms
- Bedrooms: 4
- Bathrooms: 4
- Full bathrooms: 3
- 1/2 bathrooms: 1
- Main level bathrooms: 2
- Main level bedrooms: 3
Kitchen
- Features: Breakfast Area, Breakfast Bar, Kitchen Island, Pantry, Second Kitchen, Solid Surface Counters, Walk-in Pantry
Heating
- Propane, Heat Pump
Cooling
- Central Air, Heat Pump
Appliances
- Included: Electric Water Heater, Gas Water Heater, Dishwasher, Double Oven
- Laundry: Other
Features
- Bookcases, High Ceilings, Double Vanity, Soaking Tub, Separate Shower, Walk-In Closet(s), In-Law Floorplan, Master On Main Level, Split Bedroom Plan
- Flooring: Vinyl
- Windows: Double Pane Windows
- Basement: None
- Number of fireplaces: 2
- Fireplace features: Family Room, Wood Burning Stove, Gas Log
- Common walls with other units/homes: No Common Walls
Interior area
- Total structure area: 4,809
- Total interior livable area: 4,809 sqft
- Finished area above ground: 4,809
- Finished area below ground: 0
Property
Parking
- Parking features: Attached, Garage Door Opener, Garage, Kitchen Level, Side/Rear Entrance
- Has attached garage: Yes
Features
- Levels: One and One Half
- Stories: 1
- Patio & porch: Patio, Porch
- Body of water: None
Lot
- Size: 3.77 Acres
- Features: Private
Details
- Additional structures: Workshop, Garage(s), Second Residence
- Parcel number: 213A01016
Construction
Type & style
- Home type: SingleFamily
- Architectural style: Traditional
- Property subtype: Single Family Residence
Materials
- Other
- Foundation: Slab
- Roof: Composition
Condition
- Resale
- New construction: No
- Year built: 2019
Utilities & green energy
- Electric: 440 Volts
- Sewer: Septic Tank
- Water: Well
- Utilities for property: Cable Available, Electricity Available, High Speed Internet, Phone Available
Green energy
- Energy efficient items: Insulation, Thermostat, Doors, Water Heater
- Water conservation: Low-Flow Fixtures
Community & neighborhood
Security
- Security features: Carbon Monoxide Detector(s), Smoke Detector(s)
Community
- Community features: None
Location
- Region: Griffin
- Subdivision: None
HOA & financial
HOA
- Has HOA: No
- Services included: None
Other
Other facts
- Listing agreement: Exclusive Right To Sell
Price history
| Date | Event | Price |
|---|---|---|
| 9/28/2023 | Sold | $865,000-3.9%$180/sqft |
Source: | ||
| 7/29/2023 | Pending sale | $900,000$187/sqft |
Source: | ||
| 7/6/2023 | Listed for sale | $900,000$187/sqft |
Source: | ||
Public tax history
| Year | Property taxes | Tax assessment |
|---|---|---|
| 2024 | $12,149 +6.6% | $341,421 +6.7% |
| 2023 | $11,398 +22.2% | $320,072 +23.9% |
| 2022 | $9,329 +24.3% | $258,360 +24.1% |
Find assessor info on the county website
Neighborhood: 30223
Nearby schools
GreatSchools rating
- 7/10Jackson Road Elementary SchoolGrades: PK-5Distance: 3.9 mi
- 3/10Kennedy Road Middle SchoolGrades: 6-8Distance: 3.4 mi
- 4/10Spalding High SchoolGrades: 9-12Distance: 4.6 mi
Schools provided by the listing agent
- Elementary: Jackson Road
- Middle: Kennedy Road
- High: Spalding
Source: GAMLS. This data may not be complete. We recommend contacting the local school district to confirm school assignments for this home.
Get a cash offer in 3 minutes
Find out how much your home could sell for in as little as 3 minutes with a no-obligation cash offer.
Estimated market value
$875,600
Get a cash offer in 3 minutes
Find out how much your home could sell for in as little as 3 minutes with a no-obligation cash offer.
Estimated market value
$875,600

