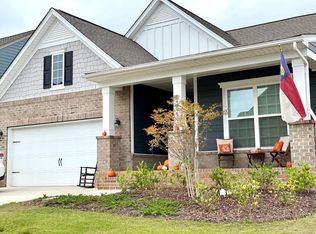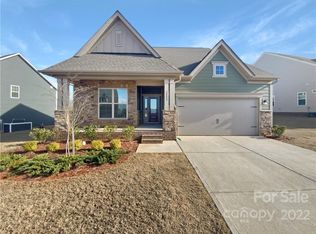The Astbury floorplan is the perfect fit for any homebuyer with its three bedrooms and three bathrooms accompanied by a comfortable great room with an attached study and second floor bonus room. Not to mention, you have the ability to customize your floor plan with an optional gourmet kitchen, owner's sitting room, screened-in porch or sunroom. This two-story ranch home is immediately impressive with its two-car side-load garage, large second floor bonus room, covered front and rear patios, formal dining room and seated shower in the master suite.
This property is off market, which means it's not currently listed for sale or rent on Zillow. This may be different from what's available on other websites or public sources.

