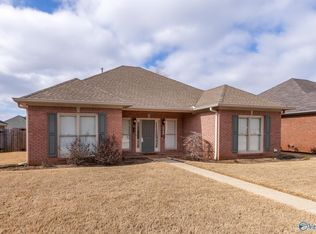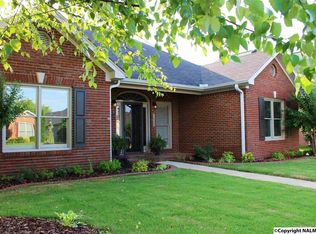Sold for $284,000
$284,000
1013 Danbury Ln SE, Decatur, AL 35601
3beds
1,729sqft
Single Family Residence
Built in 1997
7,700 Square Feet Lot
$283,600 Zestimate®
$164/sqft
$1,662 Estimated rent
Home value
$283,600
$269,000 - $298,000
$1,662/mo
Zestimate® history
Loading...
Owner options
Explore your selling options
What's special
Move-in ready home in Park Place. Split bedroom floorplan offers private master suite with glamour bath that has whirlpool tub and walk-in shower, as well as two walk-in closets. Kitchen has abundance of beautiful cabinets, stainless steel appliances and granite countertops. Minutes from the walking trails of Point Mallard Park along the Tennessee River. This one won't last long!
Zillow last checked: 8 hours ago
Listing updated: September 18, 2023 at 12:04pm
Listed by:
Mark McCurry 256-777-0889,
Parker Real Estate Res.LLC
Bought with:
Bill Nelson, 137824
RE/MAX Platinum
Source: ValleyMLS,MLS#: 1838527
Facts & features
Interior
Bedrooms & bathrooms
- Bedrooms: 3
- Bathrooms: 2
- Full bathrooms: 2
Primary bedroom
- Features: Ceiling Fan(s), Crown Molding, Carpet, Walk in Closet 2
- Level: First
- Area: 255
- Dimensions: 15 x 17
Bedroom 2
- Features: Ceiling Fan(s), Crown Molding, Carpet
- Level: First
- Area: 156
- Dimensions: 12 x 13
Bedroom 3
- Features: Ceiling Fan(s), Crown Molding, Carpet
- Level: First
- Area: 144
- Dimensions: 12 x 12
Kitchen
- Features: Granite Counters, Vinyl
- Level: First
- Area: 208
- Dimensions: 13 x 16
Living room
- Features: Ceiling Fan(s), Crown Molding, Laminate Floor
- Level: First
- Area: 256
- Dimensions: 16 x 16
Laundry room
- Features: Ceiling Fan(s), Vinyl
- Level: First
- Area: 108
- Dimensions: 6 x 18
Heating
- Central 1, Electric
Cooling
- Central 1
Features
- Has basement: No
- Number of fireplaces: 1
- Fireplace features: Gas Log, One
Interior area
- Total interior livable area: 1,729 sqft
Property
Features
- Levels: One
- Stories: 1
Lot
- Size: 7,700 sqft
- Dimensions: 55 x 140
Details
- Parcel number: 03 05 21 4 000 059.000
Construction
Type & style
- Home type: SingleFamily
- Architectural style: Ranch
- Property subtype: Single Family Residence
Materials
- Foundation: Slab
Condition
- New construction: No
- Year built: 1997
Utilities & green energy
- Sewer: Public Sewer
- Water: Public
Community & neighborhood
Location
- Region: Decatur
- Subdivision: Park Place
HOA & financial
HOA
- Has HOA: Yes
- HOA fee: $210 annually
- Amenities included: Common Grounds
- Association name: Park Place
Price history
| Date | Event | Price |
|---|---|---|
| 9/18/2023 | Sold | $284,000-2%$164/sqft |
Source: | ||
| 8/17/2023 | Pending sale | $289,900$168/sqft |
Source: | ||
| 7/11/2023 | Listed for sale | $289,900+59.3%$168/sqft |
Source: | ||
| 3/17/2016 | Sold | $182,000-1.6%$105/sqft |
Source: | ||
| 2/3/2016 | Price change | $184,900-2.6%$107/sqft |
Source: MarMac Real Estate #1035410 Report a problem | ||
Public tax history
| Year | Property taxes | Tax assessment |
|---|---|---|
| 2024 | $890 +15.6% | $20,700 +1.5% |
| 2023 | $770 | $20,400 |
| 2022 | $770 +15.7% | $20,400 +15.3% |
Find assessor info on the county website
Neighborhood: 35601
Nearby schools
GreatSchools rating
- 6/10Eastwood Elementary SchoolGrades: PK-5Distance: 0.9 mi
- 4/10Decatur Middle SchoolGrades: 6-8Distance: 1.2 mi
- 5/10Decatur High SchoolGrades: 9-12Distance: 1.1 mi
Schools provided by the listing agent
- Elementary: Eastwood Elementary
- Middle: Decatur Middle School
- High: Decatur High
Source: ValleyMLS. This data may not be complete. We recommend contacting the local school district to confirm school assignments for this home.
Get pre-qualified for a loan
At Zillow Home Loans, we can pre-qualify you in as little as 5 minutes with no impact to your credit score.An equal housing lender. NMLS #10287.
Sell for more on Zillow
Get a Zillow Showcase℠ listing at no additional cost and you could sell for .
$283,600
2% more+$5,672
With Zillow Showcase(estimated)$289,272

