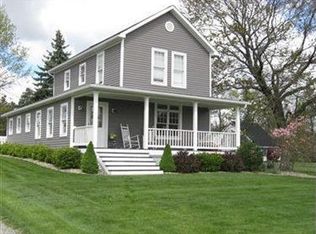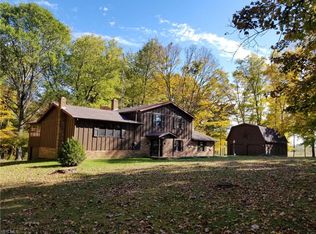Sold for $232,000
$232,000
1013 Cunningham Rd, Salem, OH 44460
3beds
2,275sqft
Single Family Residence
Built in 1979
1.38 Acres Lot
$271,100 Zestimate®
$102/sqft
$2,071 Estimated rent
Home value
$271,100
$255,000 - $287,000
$2,071/mo
Zestimate® history
Loading...
Owner options
Explore your selling options
What's special
Country Cape Cod - 1.38 Acres - 1st floor Master BD/BA - 1st floor laundry. This wonderful home features a sunken living room with brick fireplace, cathedral ceiling & french doors that lead to a back cement patio. Country Kitchen with appliances, Formal Dining Room, 1st floor laundry/mud room, 1/2 bath, 1st floor Master BD with 3 closets, Master Bath with tub/shower. Upstairs features 2 additional Bedrooms, full bath with tub/shower, and lots of attic storage space (goes over garage). Basement with Rec Room with wet bar plus additional storage. Wood burner in the basement is tied to the ductwork. Shed with lean-to, playhouse, oversized 2+ car garage, roof 2014, HWT approx. 5 yrs., variety of fruit trees: 2 pear, 2 peach, 8 apple + blueberry bushes! Country living yet conveniently located near shopping, restaurants & hospital.
Zillow last checked: 8 hours ago
Listing updated: August 26, 2023 at 02:38pm
Listing Provided by:
Bobbi Seguin 330-332-1115,
Berkshire Hathaway HomeServices Stouffer Realty
Bought with:
Bobbi Seguin, 200000197
Berkshire Hathaway HomeServices Stouffer Realty
Source: MLS Now,MLS#: 4412105 Originating MLS: Youngstown Columbiana Association of REALTORS
Originating MLS: Youngstown Columbiana Association of REALTORS
Facts & features
Interior
Bedrooms & bathrooms
- Bedrooms: 3
- Bathrooms: 3
- Full bathrooms: 2
- 1/2 bathrooms: 1
- Main level bathrooms: 2
- Main level bedrooms: 1
Primary bedroom
- Description: Flooring: Carpet
- Level: First
- Dimensions: 17.00 x 12.00
Bedroom
- Description: Flooring: Carpet
- Level: Second
- Dimensions: 13.00 x 10.00
Bedroom
- Description: Flooring: Carpet
- Level: Second
- Dimensions: 11.00 x 10.00
Primary bathroom
- Description: Flooring: Ceramic Tile
- Level: First
Bathroom
- Description: Flooring: Luxury Vinyl Tile
- Level: Second
Dining room
- Description: Flooring: Carpet
- Level: First
- Dimensions: 11.00 x 11.00
Family room
- Description: Flooring: Carpet
- Level: Basement
- Dimensions: 17.00 x 12.00
Kitchen
- Description: Flooring: Ceramic Tile
- Level: First
- Dimensions: 15.00 x 11.00
Laundry
- Description: Flooring: Carpet
- Level: First
- Dimensions: 10.00 x 10.00
Living room
- Description: Flooring: Carpet
- Features: Fireplace
- Level: First
- Dimensions: 22.00 x 13.00
Heating
- Electric, Heat Pump
Cooling
- Central Air
Appliances
- Included: Dryer, Dishwasher, Range, Refrigerator, Washer
Features
- Basement: Full,Partially Finished
- Number of fireplaces: 1
Interior area
- Total structure area: 2,275
- Total interior livable area: 2,275 sqft
- Finished area above ground: 1,769
- Finished area below ground: 506
Property
Parking
- Total spaces: 2
- Parking features: Attached, Drain, Electricity, Garage, Garage Door Opener, Paved, Water Available
- Attached garage spaces: 2
Features
- Levels: Two
- Stories: 2
- Patio & porch: Patio
Lot
- Size: 1.38 Acres
- Dimensions: 150 x 400
Details
- Parcel number: 5005336000
Construction
Type & style
- Home type: SingleFamily
- Architectural style: Cape Cod
- Property subtype: Single Family Residence
Materials
- Aluminum Siding, Brick
- Roof: Asphalt,Fiberglass
Condition
- Year built: 1979
Utilities & green energy
- Sewer: Septic Tank
- Water: Well
Community & neighborhood
Location
- Region: Salem
Price history
| Date | Event | Price |
|---|---|---|
| 4/7/2023 | Sold | $232,000-5.3%$102/sqft |
Source: | ||
| 3/22/2023 | Pending sale | $245,000$108/sqft |
Source: | ||
| 3/6/2023 | Contingent | $245,000$108/sqft |
Source: | ||
| 3/3/2023 | Listed for sale | $245,000$108/sqft |
Source: | ||
| 2/15/2023 | Contingent | $245,000$108/sqft |
Source: | ||
Public tax history
| Year | Property taxes | Tax assessment |
|---|---|---|
| 2024 | $2,610 -0.3% | $62,650 |
| 2023 | $2,617 +7.6% | $62,650 |
| 2022 | $2,433 +6.7% | $62,650 +14.9% |
Find assessor info on the county website
Neighborhood: 44460
Nearby schools
GreatSchools rating
- 5/10Southeast Elementary SchoolGrades: 5-6Distance: 0.6 mi
- 4/10Salem Junior High SchoolGrades: 7-8Distance: 1.9 mi
- 6/10Salem High SchoolGrades: 9-12Distance: 1.9 mi
Schools provided by the listing agent
- District: Salem CSD - 1508
Source: MLS Now. This data may not be complete. We recommend contacting the local school district to confirm school assignments for this home.
Get pre-qualified for a loan
At Zillow Home Loans, we can pre-qualify you in as little as 5 minutes with no impact to your credit score.An equal housing lender. NMLS #10287.
Sell for more on Zillow
Get a Zillow Showcase℠ listing at no additional cost and you could sell for .
$271,100
2% more+$5,422
With Zillow Showcase(estimated)$276,522

