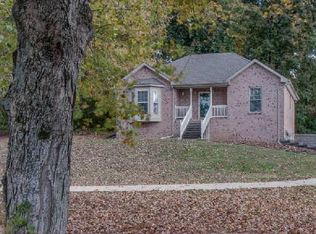Closed
$345,000
1013 Creek Bottom Rd, White Bluff, TN 37187
3beds
1,787sqft
Single Family Residence, Residential
Built in 2000
0.76 Acres Lot
$353,600 Zestimate®
$193/sqft
$2,032 Estimated rent
Home value
$353,600
Estimated sales range
Not available
$2,032/mo
Zestimate® history
Loading...
Owner options
Explore your selling options
What's special
Charming Brick Home with Beautiful Views & Finished Basement. Nestled in a neighborhood with rolling hills, forest and creek views, this updated brick home offers the perfect blend of small-town charm and modern convenience. Featuring a finished basement, two-car garage, and a covered porch, this home is designed for comfort and practicality. The fully fenced backyard provides privacy and space for pets, play, or entertaining. A concrete driveway with a turnaround ensures easy access and ample parking. Freshly painted with new windows and other recent updates. Located just 15 minutes from Dickson, 20 minutes to Bellevue, and only 40 minutes to downtown Nashville. Plus, it qualifies for 0% down USDA financing, making homeownership even more attainable!
Zillow last checked: 8 hours ago
Listing updated: May 23, 2025 at 11:12am
Listing Provided by:
Mark Lewis 423-619-2244,
Mark Spain Real Estate
Bought with:
Renea Veach, 362254
Realty Executives Hometown Living
Source: RealTracs MLS as distributed by MLS GRID,MLS#: 2812656
Facts & features
Interior
Bedrooms & bathrooms
- Bedrooms: 3
- Bathrooms: 2
- Full bathrooms: 2
- Main level bedrooms: 3
Kitchen
- Features: Eat-in Kitchen
- Level: Eat-in Kitchen
Heating
- Central, Electric
Cooling
- Central Air, Electric
Appliances
- Included: Electric Oven, Oven, Electric Range, Dishwasher, Microwave, Refrigerator
- Laundry: Electric Dryer Hookup, Washer Hookup
Features
- Built-in Features, Walk-In Closet(s), Primary Bedroom Main Floor, High Speed Internet
- Flooring: Carpet, Tile, Vinyl
- Basement: Unfinished
- Has fireplace: No
- Common walls with other units/homes: End Unit
Interior area
- Total structure area: 1,787
- Total interior livable area: 1,787 sqft
- Finished area above ground: 1,328
- Finished area below ground: 459
Property
Parking
- Total spaces: 4
- Parking features: Garage Faces Side, Concrete, Driveway, Parking Pad
- Garage spaces: 2
- Uncovered spaces: 2
Features
- Levels: Two
- Stories: 1
- Patio & porch: Porch, Covered, Deck
- Fencing: Back Yard
Lot
- Size: 0.76 Acres
Details
- Parcel number: 099B D 01100 000
- Special conditions: Standard
Construction
Type & style
- Home type: SingleFamily
- Property subtype: Single Family Residence, Residential
- Attached to another structure: Yes
Materials
- Brick, Vinyl Siding
- Roof: Shingle
Condition
- New construction: No
- Year built: 2000
Utilities & green energy
- Sewer: Public Sewer
- Water: Public
- Utilities for property: Water Available
Community & neighborhood
Location
- Region: White Bluff
- Subdivision: Greenfield Ridge Sec 3
Price history
| Date | Event | Price |
|---|---|---|
| 5/22/2025 | Sold | $345,000-1.4%$193/sqft |
Source: | ||
| 4/27/2025 | Pending sale | $350,000$196/sqft |
Source: | ||
| 4/26/2025 | Contingent | $350,000$196/sqft |
Source: | ||
| 4/18/2025 | Listed for sale | $350,000+128.8%$196/sqft |
Source: | ||
| 12/4/2013 | Sold | $153,000-3.1%$86/sqft |
Source: Public Record Report a problem | ||
Public tax history
| Year | Property taxes | Tax assessment |
|---|---|---|
| 2025 | $1,738 | $75,900 |
| 2024 | $1,738 +18.9% | $75,900 +53.2% |
| 2023 | $1,462 +1.5% | $49,550 +1.5% |
Find assessor info on the county website
Neighborhood: 37187
Nearby schools
GreatSchools rating
- 7/10White Bluff Elementary SchoolGrades: PK-5Distance: 1.5 mi
- 6/10W James Middle SchoolGrades: 6-8Distance: 0.7 mi
- 5/10Creek Wood High SchoolGrades: 9-12Distance: 5.4 mi
Schools provided by the listing agent
- Elementary: White Bluff Elementary
- Middle: W James Middle School
- High: Creek Wood High School
Source: RealTracs MLS as distributed by MLS GRID. This data may not be complete. We recommend contacting the local school district to confirm school assignments for this home.
Get a cash offer in 3 minutes
Find out how much your home could sell for in as little as 3 minutes with a no-obligation cash offer.
Estimated market value$353,600
Get a cash offer in 3 minutes
Find out how much your home could sell for in as little as 3 minutes with a no-obligation cash offer.
Estimated market value
$353,600
