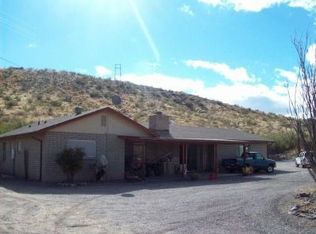This home has views to take your Breathe away! Split Floor Plan, Large Garden Tub, separate big walk-in shower, walk-in closet, office/den/sewing room or your own desire. Over-sized living Room with Pellet Stove, Bedroom 2 and Bedroom 3 have Guest Bathroom between them for easy access, Dining Room looks into living Room or Kitchen. Kitchen has Oak Cabinets, Built in Stove lies in the Island along with Built- in oven Microwave and Dishwasher. Refrigerator, washer and Dryer will Convey. Plant shelves, lighting galore in Kitchen and Built-In Oak Valances above windows throughout home. Laundry Room off Kitchen has large Pantry. 2 AC Units, 30 plus different trees surround exterior of home, Garden Area,, Garage, Carport, Call Agent for more details
This property is off market, which means it's not currently listed for sale or rent on Zillow. This may be different from what's available on other websites or public sources.

