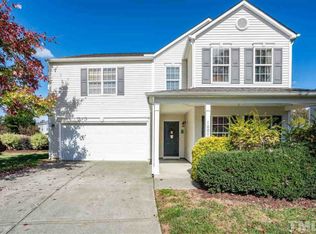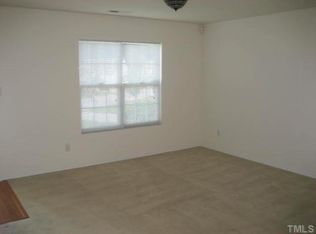Move in now to cul-de-sac home w/2nd floor open bonus room, fenced backyard & 2 car garage. New carpet & fresh paint throughout! Hardwoods in entry & dining room. Open plan includes spacious eat-in kitchen with black appliances & angled gas log FP in living room. Sliding door opens to patio & flat, fenced back yard. Oversized master suite offers walk-in closet, soaking tub, separate shower & double sink vanity. Community pool included with rent. No smoking permitted. 1 adult pet 50 lbs w/$300 pet fee.
This property is off market, which means it's not currently listed for sale or rent on Zillow. This may be different from what's available on other websites or public sources.

