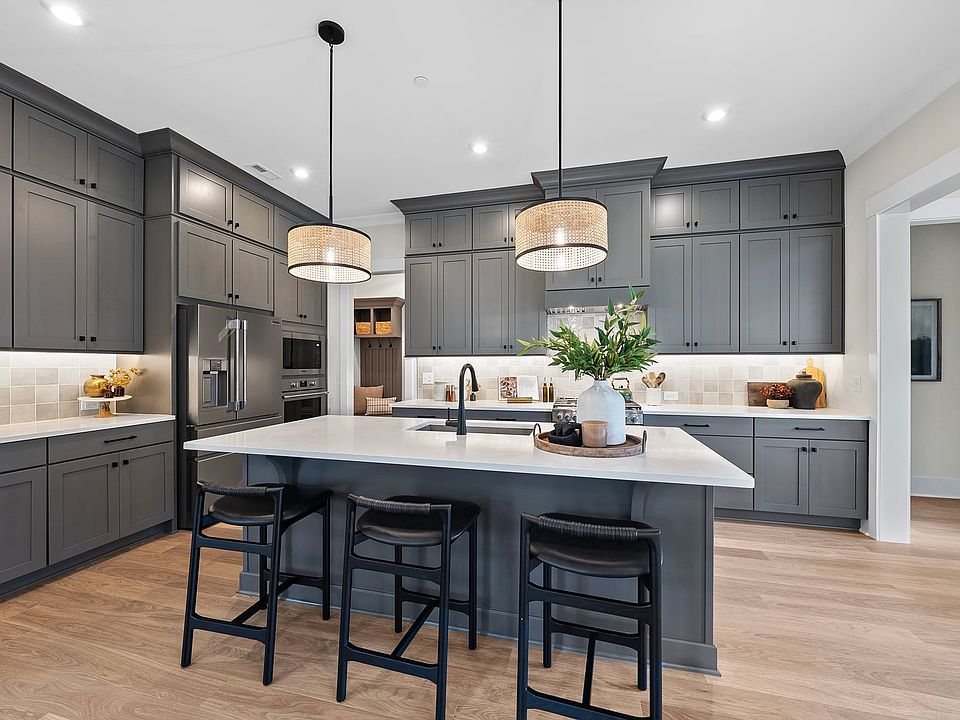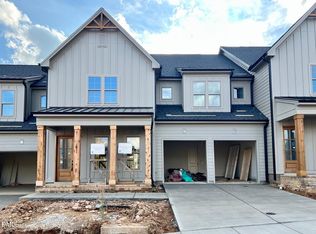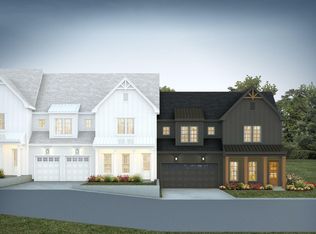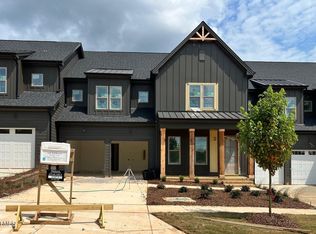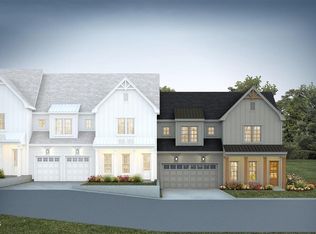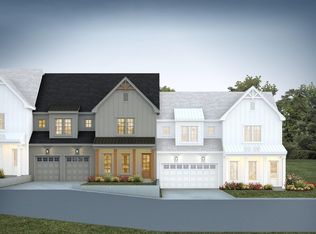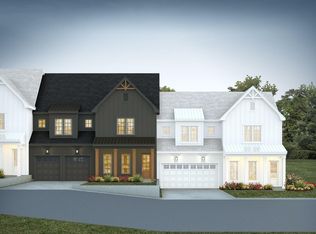1013 Coldspring Cir, Durham, NC 27705
What's special
- 194 days |
- 45 |
- 0 |
Zillow last checked: 8 hours ago
Listing updated: November 16, 2025 at 02:37pm
Ali Winslow 919-270-9194,
Homes by Dickerson Real Estate
Travel times
Schedule tour
Select your preferred tour type — either in-person or real-time video tour — then discuss available options with the builder representative you're connected with.
Facts & features
Interior
Bedrooms & bathrooms
- Bedrooms: 3
- Bathrooms: 4
- Full bathrooms: 2
- 1/2 bathrooms: 2
Heating
- Central, Forced Air, Heat Pump, Natural Gas, Zoned
Cooling
- Ceiling Fan(s), Central Air, Zoned
Appliances
- Included: Dishwasher, Disposal, Gas Range, Ice Maker, Microwave, Range Hood, Self Cleaning Oven, Tankless Water Heater, Oven
- Laundry: Laundry Room, Main Level, Sink
Features
- Bathtub/Shower Combination, Ceiling Fan(s), Double Vanity, Entrance Foyer, Granite Counters, Kitchen Island, Pantry, Master Downstairs, Quartz Counters, Recessed Lighting, Separate Shower, Smooth Ceilings, Walk-In Closet(s), Walk-In Shower, Water Closet
- Flooring: Carpet, Ceramic Tile, Laminate
- Common walls with other units/homes: 2+ Common Walls, No One Above, No One Below
Interior area
- Total structure area: 2,921
- Total interior livable area: 2,921 sqft
- Finished area above ground: 2,921
- Finished area below ground: 0
Property
Parking
- Total spaces: 2
- Parking features: Attached, Driveway, Garage Faces Front
- Attached garage spaces: 2
Features
- Levels: Two
- Stories: 2
- Patio & porch: Patio, Rear Porch, Screened
- Fencing: None
- Has view: Yes
Lot
- Size: 4,791.6 Square Feet
- Features: Landscaped
Details
- Parcel number: 19
- Special conditions: Seller Licensed Real Estate Professional
Construction
Type & style
- Home type: Townhouse
- Architectural style: Transitional
- Property subtype: Townhouse, Residential
- Attached to another structure: Yes
Materials
- Board & Batten Siding, Fiber Cement
- Foundation: Slab
- Roof: Shingle, Metal
Condition
- New construction: Yes
- Year built: 2025
- Major remodel year: 2025
Details
- Builder name: Homes By Dickerson
Utilities & green energy
- Sewer: Public Sewer
- Water: Public
Community & HOA
Community
- Features: Sidewalks
- Subdivision: Bronze Leaf at Croasdaile Farm
HOA
- Has HOA: Yes
- Amenities included: Landscaping
- Services included: Maintenance Grounds
- HOA fee: $425 monthly
- Additional fee info: Second HOA Fee $480 Annually
Location
- Region: Durham
Financial & listing details
- Price per square foot: $328/sqft
- Date on market: 6/1/2025
About the community
Source: Homes By Dickerson
6 homes in this community
Available homes
| Listing | Price | Bed / bath | Status |
|---|---|---|---|
Current home: 1013 Coldspring Cir | $959,000 | 3 bed / 4 bath | Available |
| 1005 Coldspring Cir | $979,000 | 3 bed / 4 bath | Available |
| 1011 Coldspring Cir | $980,000 | 3 bed / 4 bath | Available |
| 1003 Coldspring Cir | $999,000 | 3 bed / 4 bath | Available |
| 1007 Coldspring Cir | $1,025,000 | 3 bed / 4 bath | Available |
| 1001 Coldspring Cir | $1,025,000 | 3 bed / 4 bath | Pending |
Source: Homes By Dickerson
Contact builder

By pressing Contact builder, you agree that Zillow Group and other real estate professionals may call/text you about your inquiry, which may involve use of automated means and prerecorded/artificial voices and applies even if you are registered on a national or state Do Not Call list. You don't need to consent as a condition of buying any property, goods, or services. Message/data rates may apply. You also agree to our Terms of Use.
Learn how to advertise your homesEstimated market value
$953,300
$906,000 - $1.00M
Not available
Price history
| Date | Event | Price |
|---|---|---|
| 8/18/2025 | Price change | $959,000-2.6%$328/sqft |
Source: | ||
| 6/3/2025 | Price change | $984,999-1.5%$337/sqft |
Source: | ||
| 3/11/2025 | Listed for sale | $999,999$342/sqft |
Source: | ||
Public tax history
Monthly payment
Neighborhood: 27705
Nearby schools
GreatSchools rating
- 3/10Hillandale ElementaryGrades: PK-5Distance: 1 mi
- 7/10George L Carrington MiddleGrades: 6-8Distance: 3.4 mi
- 3/10Riverside High SchoolGrades: 9-12Distance: 1.6 mi
Schools provided by the MLS
- Elementary: Durham - Hillandale
- Middle: Durham - Brogden
- High: Durham - Riverside
Source: Doorify MLS. This data may not be complete. We recommend contacting the local school district to confirm school assignments for this home.
