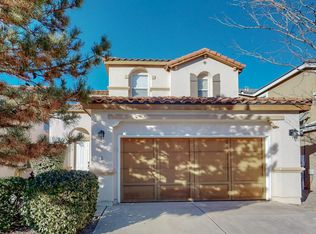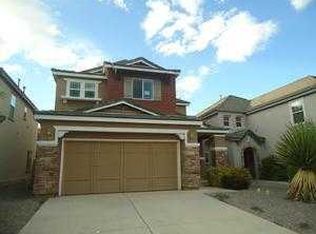Great Curb appeal!! Excellent floorplan, Large Living Room with Fireplace, separate Dining area and large very functional Open Kitchen (all appliances including washer and dryer all offered in as is condition). Great location, located in a quiet Cul-De-Sac. Loft can be 4th bedroom if needed, has designated space for closet. This is a must show home for any buyers looking in the Rio Rancho Area.
This property is off market, which means it's not currently listed for sale or rent on Zillow. This may be different from what's available on other websites or public sources.

