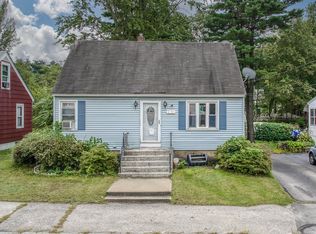Closed
Listed by:
Brandon Christen,
BHHS Verani Londonderry Phone:603-724-3980
Bought with: Redfin Corporation
$365,000
1013 Cilley Road, Manchester, NH 03103
4beds
1,254sqft
Single Family Residence
Built in 1953
6,098.4 Square Feet Lot
$427,000 Zestimate®
$291/sqft
$2,886 Estimated rent
Home value
$427,000
$406,000 - $448,000
$2,886/mo
Zestimate® history
Loading...
Owner options
Explore your selling options
What's special
Offer Deadline Saturday, August 12th at 2pm. Welcome to this lovely cape featuring 4 bedrooms, 2 bathrooms and a cute lot - and it's entirely move-in ready! This cape has been loved by its ORIGINAL owner(s) for its entirety. Here’s your chance to be its second owner and instill your own touches and make it your own. This cape features an open design with hardwood floors, a 1st floor primary bedroom w/ a full bath and laundry. In addition, on the second-floor you’ll find 2 bedrooms and a 3/4 bath. As you head outside you will find a beautiful 3-season porch overlooking a level lot – you’ll even find a new 3 season screened in gazebo/room with electric in the backyard. The yard and hosting areas create a perfect way to enjoy the nights and host during the days. A great home that is clearly well maintained and ready to be updated to how you see fit. Buyers Agents see non-public remarks and please buyer’s and buyer’s agents do due diligence.
Zillow last checked: 8 hours ago
Listing updated: September 06, 2023 at 12:32pm
Listed by:
Brandon Christen,
BHHS Verani Londonderry Phone:603-724-3980
Bought with:
Kaitlynn Woodward
Redfin Corporation
Source: PrimeMLS,MLS#: 4961929
Facts & features
Interior
Bedrooms & bathrooms
- Bedrooms: 4
- Bathrooms: 2
- Full bathrooms: 1
- 3/4 bathrooms: 1
Heating
- Oil, Baseboard
Cooling
- None
Appliances
- Included: Dishwasher, Dryer, Electric Range, Refrigerator, Washer, Water Heater off Boiler
- Laundry: Laundry Hook-ups, 1st Floor Laundry
Features
- Central Vacuum
- Flooring: Carpet, Hardwood, Vinyl
- Windows: Window Treatments, Screens
- Basement: Bulkhead,Full,Interior Stairs,Sump Pump,Unfinished,Interior Entry
Interior area
- Total structure area: 2,034
- Total interior livable area: 1,254 sqft
- Finished area above ground: 1,254
- Finished area below ground: 0
Property
Parking
- Total spaces: 4
- Parking features: Paved, Right-Of-Way (ROW), None, Parking Spaces 4
Accessibility
- Accessibility features: 1st Floor Bedroom, 1st Floor Full Bathroom, 1st Floor Hrd Surfce Flr, Bathroom w/Tub, Grab Bars in Bathroom, Kitchen w/5 Ft. Diameter, 1st Floor Laundry
Features
- Levels: Two
- Stories: 2
- Patio & porch: Patio, Enclosed Porch
- Exterior features: Shed
- Fencing: Partial
- Frontage length: Road frontage: 65
Lot
- Size: 6,098 sqft
- Features: Landscaped
Details
- Parcel number: MNCHM0625B000L0035
- Zoning description: Residential
Construction
Type & style
- Home type: SingleFamily
- Architectural style: Cape
- Property subtype: Single Family Residence
Materials
- Wood Frame, Vinyl Exterior
- Foundation: Concrete
- Roof: Asphalt Shingle
Condition
- New construction: No
- Year built: 1953
Utilities & green energy
- Electric: 200+ Amp Service, Circuit Breakers
- Sewer: Public Sewer
- Utilities for property: None, No Internet
Community & neighborhood
Location
- Region: Manchester
Other
Other facts
- Road surface type: Paved
Price history
| Date | Event | Price |
|---|---|---|
| 9/5/2023 | Sold | $365,000+4.3%$291/sqft |
Source: | ||
| 8/12/2023 | Pending sale | $350,000$279/sqft |
Source: | ||
| 8/12/2023 | Contingent | $350,000$279/sqft |
Source: | ||
| 8/1/2023 | Price change | $350,000-6.7%$279/sqft |
Source: | ||
| 7/19/2023 | Listed for sale | $375,000+98.4%$299/sqft |
Source: | ||
Public tax history
| Year | Property taxes | Tax assessment |
|---|---|---|
| 2024 | $5,451 +3.8% | $278,400 |
| 2023 | $5,251 +5% | $278,400 +1.6% |
| 2022 | $5,000 +3.2% | $274,100 |
Find assessor info on the county website
Neighborhood: Southside
Nearby schools
GreatSchools rating
- 3/10Jewett SchoolGrades: PK-4Distance: 0.3 mi
- 3/10Southside Middle SchoolGrades: 5-8Distance: 0.4 mi
- 3/10Manchester Memorial High SchoolGrades: 9-12Distance: 0.4 mi
Schools provided by the listing agent
- Elementary: Jewett School
- High: Manchester Memorial High Sch
- District: Manchester Sch Dst SAU #37
Source: PrimeMLS. This data may not be complete. We recommend contacting the local school district to confirm school assignments for this home.

Get pre-qualified for a loan
At Zillow Home Loans, we can pre-qualify you in as little as 5 minutes with no impact to your credit score.An equal housing lender. NMLS #10287.
Sell for more on Zillow
Get a free Zillow Showcase℠ listing and you could sell for .
$427,000
2% more+ $8,540
With Zillow Showcase(estimated)
$435,540