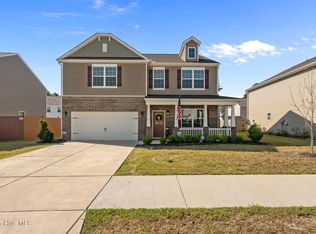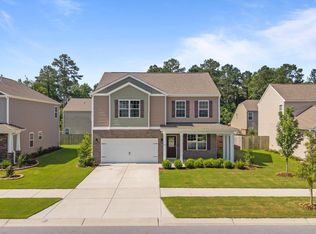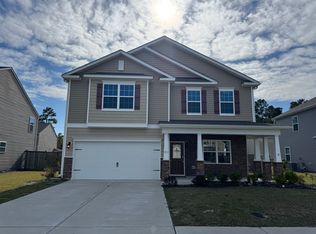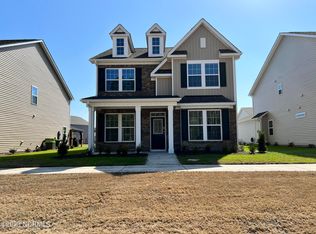Sold for $329,900 on 06/26/25
$329,900
1013 Chiles Drive, New Bern, NC 28562
3beds
2,207sqft
Single Family Residence
Built in 2021
5,662.8 Square Feet Lot
$330,500 Zestimate®
$149/sqft
$2,289 Estimated rent
Home value
$330,500
$301,000 - $364,000
$2,289/mo
Zestimate® history
Loading...
Owner options
Explore your selling options
What's special
$5,000 USE AS YOU CHOOSE TO BUYER AT CLOSING!! Beautiful, well maintained and newer 3 bedroom, 2.5 bathroom 2 story home in popular West New Bern community. This growing community is one of the most desirable new communities in the area! This home is sure to impress w/ 9' ceilings on first floor, recessed lighting w/ upgraded lights able to dim, formal dining room, granite counters & stainless steel appliances w/ pantry closet in kitchen, then flows into living room w/ a lovely mantle and fireplace. Upstairs offers a large master ensuite w/ vaulted ceiling, dual vanity, walk in shower and walk in closet, 2 additional nice sized bedrooms, cozy loft for additional living area(can also be turned into a 4th bedroom), each bedroom has it's own walk in closet. Separate laundry room is convenient on 2nd floor. Large 2 car garage for vehicles and storage. Outside you'll find pretty landscaping, a beautiful pergola on the patio w/ a fenced in back yard. Builder installed smart home package w/ security system. Home is move in ready and waiting for its new owners. Call to schedule your showing today!
Zillow last checked: 8 hours ago
Listing updated: June 26, 2025 at 01:08pm
Listed by:
Joseph Mciver 252-772-5391,
NorthGroup
Bought with:
Tahseen Muhammad, 343729
Coldwell Banker Sea Coast Advantage - Jacksonville
Source: Hive MLS,MLS#: 100502756 Originating MLS: Neuse River Region Association of Realtors
Originating MLS: Neuse River Region Association of Realtors
Facts & features
Interior
Bedrooms & bathrooms
- Bedrooms: 3
- Bathrooms: 3
- Full bathrooms: 2
- 1/2 bathrooms: 1
Primary bedroom
- Level: Non Primary Living Area
Dining room
- Features: Formal
Heating
- Forced Air, Gas Pack, Heat Pump
Cooling
- Central Air, Zoned
Appliances
- Included: Gas Oven, Built-In Microwave, Refrigerator, Dishwasher
- Laundry: Laundry Room
Features
- Walk-in Closet(s), Vaulted Ceiling(s), High Ceilings, Kitchen Island, Walk-in Shower, Blinds/Shades, Walk-In Closet(s)
- Flooring: Carpet, Vinyl, Wood
Interior area
- Total structure area: 2,207
- Total interior livable area: 2,207 sqft
Property
Parking
- Total spaces: 2
- Parking features: Lighted, On Site
Features
- Levels: Two
- Stories: 2
- Patio & porch: Covered, Patio, Porch
- Fencing: Back Yard,Wood
Lot
- Size: 5,662 sqft
- Dimensions: 51.16 x 95.16 x 58.69 x 95.18
Details
- Parcel number: 82091 039
- Zoning: Residential
- Special conditions: Standard
Construction
Type & style
- Home type: SingleFamily
- Property subtype: Single Family Residence
Materials
- Brick Veneer, Vinyl Siding
- Foundation: Slab
- Roof: Shingle
Condition
- New construction: No
- Year built: 2021
Utilities & green energy
- Sewer: Public Sewer
- Water: Public
- Utilities for property: Natural Gas Connected, Sewer Available, Water Available
Community & neighborhood
Security
- Security features: Security System, Smoke Detector(s)
Location
- Region: New Bern
- Subdivision: West New Bern
HOA & financial
HOA
- Has HOA: Yes
- HOA fee: $160 monthly
- Amenities included: Maintenance Common Areas, Sidewalks
- Association name: CAMS
- Association phone: 877-672-2267
Other
Other facts
- Listing agreement: Exclusive Right To Sell
- Listing terms: Cash,Conventional,FHA,VA Loan
Price history
| Date | Event | Price |
|---|---|---|
| 6/26/2025 | Sold | $329,900$149/sqft |
Source: | ||
| 5/31/2025 | Pending sale | $329,900$149/sqft |
Source: | ||
| 5/20/2025 | Price change | $329,900-0.9%$149/sqft |
Source: | ||
| 5/14/2025 | Price change | $332,900-0.6%$151/sqft |
Source: | ||
| 4/22/2025 | Listed for sale | $334,900+7.7%$152/sqft |
Source: | ||
Public tax history
| Year | Property taxes | Tax assessment |
|---|---|---|
| 2024 | $2,591 +1.7% | $301,800 |
| 2023 | $2,549 | $301,800 +87.2% |
| 2022 | -- | $161,260 |
Find assessor info on the county website
Neighborhood: 28562
Nearby schools
GreatSchools rating
- 4/10Trent Park ElementaryGrades: K-5Distance: 2.7 mi
- 4/10H J Macdonald MiddleGrades: 6-8Distance: 1.6 mi
- 3/10New Bern HighGrades: 9-12Distance: 2.1 mi
Schools provided by the listing agent
- Elementary: Trent Park
- Middle: H. J. MacDonald
- High: New Bern
Source: Hive MLS. This data may not be complete. We recommend contacting the local school district to confirm school assignments for this home.

Get pre-qualified for a loan
At Zillow Home Loans, we can pre-qualify you in as little as 5 minutes with no impact to your credit score.An equal housing lender. NMLS #10287.
Sell for more on Zillow
Get a free Zillow Showcase℠ listing and you could sell for .
$330,500
2% more+ $6,610
With Zillow Showcase(estimated)
$337,110


