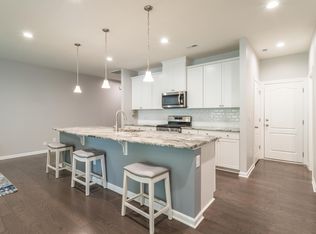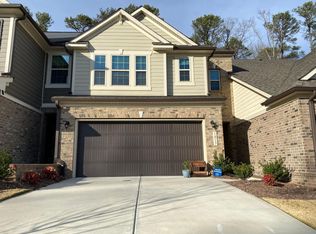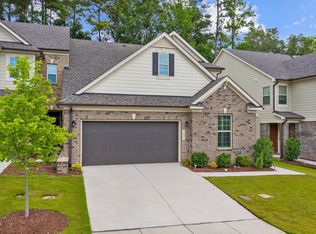Sold for $625,000
$625,000
1013 Catch Fly Ln, Durham, NC 27713
4beds
2,964sqft
Townhouse, Residential
Built in 2019
3,920.4 Square Feet Lot
$583,600 Zestimate®
$211/sqft
$2,931 Estimated rent
Home value
$583,600
$554,000 - $613,000
$2,931/mo
Zestimate® history
Loading...
Owner options
Explore your selling options
What's special
Located a short hop from I-40 and Southpoint, nestled within the heart of South Durham, you'll find a stunning townhome at 1013 Catch Fly Lane. Built recently in 2019, this spacious residence spans close to 3,000 square feet and is bathed in an abundance of natural light that filters through a unique open floor plan. As you step through the welcoming entrance, you are greeted by the grandeur of a two-story family room and an open layout that astounds with a wall of windows. The gourmet kitchen is a feast for the eyes with its striking Granite countertops, farmhouse-style double sink, custom cabinetry designed with soft-close feature, and a generous walk-in pantry. The kitchen's gas cooktop and built-in microwave and oven blend seamlessly into the design. The seller has handpicked and upgraded all the light fixtures and door hardware, ensuring a touch of elegance throughout the home. The sunlit dining area offers a private view and leads to your personal deck, perfect for grilling or simply unwinding. The first-floor office has a full bath adjoining it. The primary first-floor bedroom boasts a luxurious bath with an oversized walk-in shower, dual sinks, and a roomy closet. Stylish hardwood flooring extends across the living areas. The second floor hosts another primary bedroom with an attached bath, plus two spacious additional bedrooms served by a hallway bathroom. A separate laundry room adds to the home's convenience. 2 car garage. This exceptional residence offers easy access to Raleigh, Durham, and Chapel Hill hospitals, as well as RDU. Make sure to check out all the photos and attached documents in MLS to fully appreciate this gem.
Zillow last checked: 8 hours ago
Listing updated: October 28, 2025 at 12:44am
Listed by:
Anna Savage Terry 919-730-8789,
Keller Williams Elite Realty,
Lori Venable 919-423-8308,
Keller Williams Elite Realty
Bought with:
Sunny Sebastian, 257835
Liberty Real Estate Inc.
Source: Doorify MLS,MLS#: 10073601
Facts & features
Interior
Bedrooms & bathrooms
- Bedrooms: 4
- Bathrooms: 4
- Full bathrooms: 4
Heating
- Electric, Heat Pump
Cooling
- Ceiling Fan(s), Heat Pump
Appliances
- Included: Built-In Electric Range, Built-In Range, Cooktop, Dishwasher, Disposal, Gas Cooktop, Gas Water Heater, Microwave, Stainless Steel Appliance(s), Water Heater
- Laundry: Laundry Room, Main Level
Features
- Cathedral Ceiling(s), Ceiling Fan(s), Eat-in Kitchen, Granite Counters, Kitchen Island, Pantry, Master Downstairs, Smooth Ceilings, Walk-In Closet(s), Walk-In Shower
- Flooring: Carpet, Hardwood, Tile
- Windows: Blinds, Insulated Windows
- Number of fireplaces: 1
- Fireplace features: Family Room, Gas, Gas Log
- Common walls with other units/homes: 1 Common Wall, End Unit
Interior area
- Total structure area: 2,964
- Total interior livable area: 2,964 sqft
- Finished area above ground: 2,964
- Finished area below ground: 0
Property
Parking
- Total spaces: 2
- Parking features: Concrete, Deck, Driveway, Garage, Garage Door Opener, Garage Faces Front, Inside Entrance
- Attached garage spaces: 2
Accessibility
- Accessibility features: Accessible Bedroom, Accessible Central Living Area, Accessible Common Area, Accessible Entrance, Accessible Kitchen, Aging In Place, Central Living Area, Level Flooring, Visitor Bathroom
Features
- Levels: Two
- Stories: 2
- Patio & porch: Deck
- Exterior features: Rain Gutters, Storage
- Pool features: Community
- Has view: Yes
- View description: Neighborhood, Trees/Woods
Lot
- Size: 3,920 sqft
- Dimensions: 37*100*37*104
- Features: City Lot, Corner Lot, Landscaped, Level
Details
- Parcel number: 7284420610
- Zoning: Residential
- Special conditions: Standard
Construction
Type & style
- Home type: Townhouse
- Architectural style: Transitional
- Property subtype: Townhouse, Residential
- Attached to another structure: Yes
Materials
- Brick, Fiber Cement
- Foundation: Slab
- Roof: Asphalt, Shingle
Condition
- New construction: No
- Year built: 2019
- Major remodel year: 2019
Details
- Builder name: Meritage Homes
Utilities & green energy
- Sewer: Public Sewer
- Water: Public
- Utilities for property: Cable Connected, Electricity Connected, Natural Gas Connected, Sewer Connected, Water Connected
Green energy
- Energy efficient items: Appliances, Construction
Community & neighborhood
Community
- Community features: Clubhouse, Playground, Pool, Sidewalks
Location
- Region: Durham
- Subdivision: Meadows at Southpoint
HOA & financial
HOA
- Has HOA: Yes
- HOA fee: $195 monthly
- Amenities included: Clubhouse, Landscaping, Maintenance Grounds, Maintenance Structure, Playground, Pool
- Services included: Maintenance Grounds, Maintenance Structure
Other
Other facts
- Road surface type: Asphalt
Price history
| Date | Event | Price |
|---|---|---|
| 2/28/2025 | Sold | $625,000-3.8%$211/sqft |
Source: | ||
| 2/11/2025 | Pending sale | $650,000$219/sqft |
Source: | ||
| 1/30/2025 | Listed for sale | $650,000+55.6%$219/sqft |
Source: | ||
| 6/27/2019 | Sold | $417,606$141/sqft |
Source: | ||
Public tax history
| Year | Property taxes | Tax assessment |
|---|---|---|
| 2025 | $6,144 +5% | $619,758 +47.7% |
| 2024 | $5,852 +6.5% | $419,511 |
| 2023 | $5,495 +2.3% | $419,511 |
Find assessor info on the county website
Neighborhood: 27713
Nearby schools
GreatSchools rating
- 2/10Parkwood ElementaryGrades: PK-5Distance: 1.1 mi
- 2/10Lowe's Grove MiddleGrades: 6-8Distance: 1.5 mi
- 2/10Hillside HighGrades: 9-12Distance: 3.5 mi
Schools provided by the listing agent
- Elementary: Durham - Parkwood
- Middle: Durham - Lowes Grove
- High: Durham - Jordan
Source: Doorify MLS. This data may not be complete. We recommend contacting the local school district to confirm school assignments for this home.
Get a cash offer in 3 minutes
Find out how much your home could sell for in as little as 3 minutes with a no-obligation cash offer.
Estimated market value$583,600
Get a cash offer in 3 minutes
Find out how much your home could sell for in as little as 3 minutes with a no-obligation cash offer.
Estimated market value
$583,600


