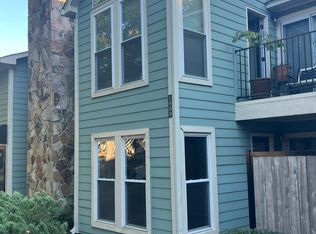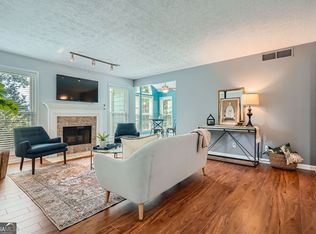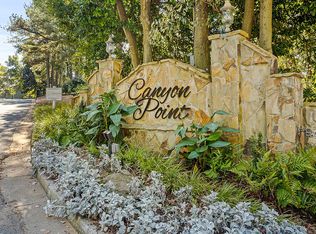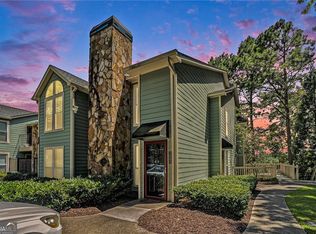Closed
$270,000
1013 Canyon Point Cir, Roswell, GA 30076
2beds
1,200sqft
Condominium
Built in 1986
-- sqft lot
$266,000 Zestimate®
$225/sqft
$1,878 Estimated rent
Home value
$266,000
$242,000 - $293,000
$1,878/mo
Zestimate® history
Loading...
Owner options
Explore your selling options
What's special
PRICE IMPROVEMENT! Ideally located near GA400 & Holcomb Bridge Road, this charming property has been completely renovated and fully updated with attention to detail. You'll love the new luxury vinyl plank floors and high-end tile work in this home. Extensive custom moldings and designer accents throughout. The Dining area is light and bright and features a vaulted ceiling with a Palladian-style window. The kitchen has stone counters and stainless appliances with a view to the dining area. The owner's bedroom is spacious and adjoins the owner's bath with updated shower and subway tile and stone countertops. Use the secondary bedroom for a roommate, children's room or home office. All windows have been replaced with energy efficient double pane windows. The complex recently replaced all roofs. The community offers a pool with gazebo, a sports court and a dog walk. Moments away is East Roswell Park with playgrounds, athletic fields, outdoor fitness equipment, a community garden, recreation center and so much more! This exceptional, home is move-in ready. Call now!
Zillow last checked: 8 hours ago
Listing updated: July 23, 2025 at 11:52am
Listed by:
Dan Zachman 478-397-6118,
Crye-Leike, Realtors
Bought with:
Shawn Divita, 179132
First United Realty, Inc.
Source: GAMLS,MLS#: 10465689
Facts & features
Interior
Bedrooms & bathrooms
- Bedrooms: 2
- Bathrooms: 2
- Full bathrooms: 2
- Main level bathrooms: 2
- Main level bedrooms: 2
Dining room
- Features: Separate Room
Kitchen
- Features: Breakfast Room
Heating
- Central, Forced Air, Natural Gas
Cooling
- Ceiling Fan(s), Central Air
Appliances
- Included: Dishwasher, Disposal, Dryer, Gas Water Heater, Refrigerator
- Laundry: In Hall, Laundry Closet
Features
- Master On Main Level, Roommate Plan, Split Bedroom Plan, Entrance Foyer
- Flooring: Laminate
- Windows: Double Pane Windows
- Basement: None
- Number of fireplaces: 1
- Fireplace features: Factory Built, Family Room, Gas Starter
- Common walls with other units/homes: 1 Common Wall,End Unit,No One Above
Interior area
- Total structure area: 1,200
- Total interior livable area: 1,200 sqft
- Finished area above ground: 1,200
- Finished area below ground: 0
Property
Parking
- Total spaces: 2
- Parking features: Detached
- Has garage: Yes
Features
- Levels: One
- Stories: 1
- Patio & porch: Deck, Patio
- Body of water: None
Lot
- Size: 1,219 sqft
- Features: Corner Lot, Level
- Residential vegetation: Wooded
Details
- Parcel number: 12 268306740042
Construction
Type & style
- Home type: Condo
- Architectural style: Traditional
- Property subtype: Condominium
- Attached to another structure: Yes
Materials
- Stone
- Foundation: Slab
- Roof: Composition
Condition
- Resale
- New construction: No
- Year built: 1986
Utilities & green energy
- Electric: 220 Volts
- Sewer: Public Sewer
- Water: Public
- Utilities for property: Cable Available, Electricity Available, Natural Gas Available, Phone Available, Sewer Available, Underground Utilities, Water Available
Community & neighborhood
Security
- Security features: Open Access
Community
- Community features: Park, Playground, Pool, Sidewalks, Street Lights, Tennis Court(s), Walk To Schools, Near Shopping
Location
- Region: Roswell
- Subdivision: Canyon Point
HOA & financial
HOA
- Has HOA: Yes
- HOA fee: $5,340 annually
- Services included: Swimming, Tennis
Other
Other facts
- Listing agreement: Exclusive Right To Sell
- Listing terms: Cash,Conventional,FHA,Other,VA Loan
Price history
| Date | Event | Price |
|---|---|---|
| 4/11/2025 | Sold | $270,000-5.3%$225/sqft |
Source: | ||
| 3/29/2025 | Pending sale | $285,000$238/sqft |
Source: | ||
| 3/20/2025 | Price change | $285,000-1.7%$238/sqft |
Source: | ||
| 3/14/2025 | Price change | $290,000-1.7%$242/sqft |
Source: | ||
| 2/25/2025 | Listed for sale | $295,000-1.6%$246/sqft |
Source: | ||
Public tax history
| Year | Property taxes | Tax assessment |
|---|---|---|
| 2024 | $976 +106.2% | $108,720 +6.5% |
| 2023 | $473 -47.8% | $102,080 +30% |
| 2022 | $907 +1.2% | $78,520 +12.5% |
Find assessor info on the county website
Neighborhood: 30076
Nearby schools
GreatSchools rating
- 8/10River Eves Elementary SchoolGrades: PK-5Distance: 0.6 mi
- 6/10Holcomb Bridge Middle SchoolGrades: 6-8Distance: 1.1 mi
- 7/10Centennial High SchoolGrades: 9-12Distance: 0.9 mi
Schools provided by the listing agent
- Elementary: River Eves
- Middle: Holcomb Bridge
- High: Centennial
Source: GAMLS. This data may not be complete. We recommend contacting the local school district to confirm school assignments for this home.
Get a cash offer in 3 minutes
Find out how much your home could sell for in as little as 3 minutes with a no-obligation cash offer.
Estimated market value$266,000
Get a cash offer in 3 minutes
Find out how much your home could sell for in as little as 3 minutes with a no-obligation cash offer.
Estimated market value
$266,000



