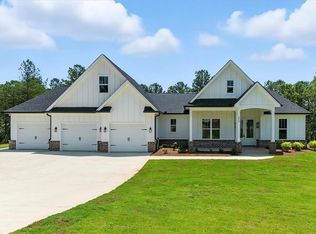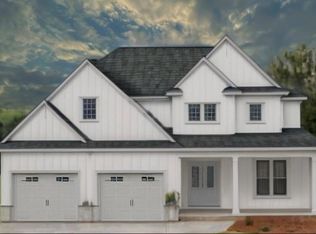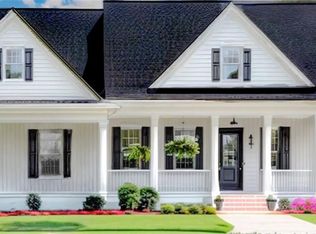Closed
$709,900
1013 Cable Rd, Waleska, GA 30183
6beds
3,063sqft
Single Family Residence, Residential
Built in 2025
1.02 Acres Lot
$713,900 Zestimate®
$232/sqft
$3,497 Estimated rent
Home value
$713,900
$671,000 - $764,000
$3,497/mo
Zestimate® history
Loading...
Owner options
Explore your selling options
What's special
Welcome to the stunning Garrison Point floor plan at Hawks Crest in Waleska, GA on a 1.02 acre lot! This expansive home boasts 6 bedrooms and 4 full bathrooms, with a luxurious master suite conveniently located on the main level. The master features an elegant en suite bathroom with free standing tub, huge tile shower, and a generous walk-in closet, providing both comfort and privacy. The open-concept design invites you into the spacious great room, where a cozy wood-burning fireplace creates a warm ambiance. The large kitchen is a chef's dream, featuring a stylish island with quartz countertops and a substantial walk-in pantry for all your storage needs. With tile flooring in the bathrooms and laundry room, and durable LVP throughout the main living areas, this home combines functionality with modern elegance. Upstairs, you'll find four sizable bedrooms, including one with its own en suite bathroom, plus a separate hallway bathroom to accommodate the other three bedrooms. Don’t miss your chance to make this beautiful home yours! We are custom home builders. Other lots available to build floor plan of your choosing! Ask about our closing cost incentive with use of our preferred lender, Matt Garcia with Supreme Lending.
Zillow last checked: 8 hours ago
Listing updated: September 29, 2025 at 10:55pm
Listing Provided by:
Dominic Bamford,
Atlanta Communities Real Estate Brokerage 678-753-6050
Bought with:
Zack Bobo, 390670
ERA Sunrise Realty
Source: FMLS GA,MLS#: 7628820
Facts & features
Interior
Bedrooms & bathrooms
- Bedrooms: 6
- Bathrooms: 4
- Full bathrooms: 4
- Main level bathrooms: 2
- Main level bedrooms: 2
Primary bedroom
- Features: Master on Main, Oversized Master, Other
- Level: Master on Main, Oversized Master, Other
Bedroom
- Features: Master on Main, Oversized Master, Other
Primary bathroom
- Features: Double Vanity, Separate His/Hers, Separate Tub/Shower, Soaking Tub
Dining room
- Features: Seats 12+, Separate Dining Room
Kitchen
- Features: Breakfast Bar, Breakfast Room, Cabinets White, Kitchen Island, Pantry, Pantry Walk-In, Solid Surface Counters, Stone Counters, View to Family Room, Other
Heating
- Central, Electric, ENERGY STAR Qualified Equipment, Other
Cooling
- Central Air, Electric
Appliances
- Included: Dishwasher, Disposal, Electric Oven, Electric Range, Electric Water Heater, ENERGY STAR Qualified Appliances, ENERGY STAR Qualified Water Heater, Microwave, Range Hood, Self Cleaning Oven, Other
- Laundry: Common Area, Laundry Room, Main Level
Features
- Double Vanity, Entrance Foyer, High Ceilings 9 ft Upper, High Ceilings 10 ft Main, His and Hers Closets, Recessed Lighting, Tray Ceiling(s), Walk-In Closet(s), Other
- Flooring: Carpet, Luxury Vinyl, Tile, Other
- Windows: Double Pane Windows, Insulated Windows
- Basement: None
- Attic: Pull Down Stairs
- Number of fireplaces: 1
- Fireplace features: Family Room, Great Room, Masonry, Wood Burning Stove
- Common walls with other units/homes: No Common Walls
Interior area
- Total structure area: 3,063
- Total interior livable area: 3,063 sqft
- Finished area above ground: 3,063
- Finished area below ground: 0
Property
Parking
- Total spaces: 2
- Parking features: Attached, Driveway, Garage, Garage Door Opener, Level Driveway
- Attached garage spaces: 2
- Has uncovered spaces: Yes
Accessibility
- Accessibility features: Accessible Hallway(s)
Features
- Levels: Two
- Stories: 2
- Patio & porch: Covered, Front Porch, Patio, Rear Porch
- Exterior features: Lighting, Private Yard, Rain Gutters, Other, No Dock
- Pool features: None
- Spa features: None
- Fencing: None
- Has view: Yes
- View description: Rural, Trees/Woods, Other
- Waterfront features: None
- Body of water: None
Lot
- Size: 1.02 Acres
- Dimensions: 238x250x100x310
- Features: Back Yard, Front Yard, Landscaped, Private, Wooded, Other
Details
- Additional structures: None
- Other equipment: None
- Horse amenities: None
Construction
Type & style
- Home type: SingleFamily
- Architectural style: Craftsman,Farmhouse
- Property subtype: Single Family Residence, Residential
Materials
- Blown-In Insulation, HardiPlank Type, Stone
- Foundation: Concrete Perimeter, Slab
- Roof: Composition,Shingle
Condition
- Under Construction
- New construction: Yes
- Year built: 2025
Details
- Warranty included: Yes
Utilities & green energy
- Electric: 110 Volts, 220 Volts, 220 Volts in Garage
- Sewer: Septic Tank
- Water: Public
- Utilities for property: Cable Available, Electricity Available, Phone Available, Underground Utilities, Water Available, Other
Green energy
- Energy efficient items: None
- Energy generation: None
- Water conservation: Low-Flow Fixtures
Community & neighborhood
Security
- Security features: Carbon Monoxide Detector(s), Fire Alarm, Secured Garage/Parking, Security Lights, Security Service, Security System Owned, Smoke Detector(s)
Community
- Community features: Homeowners Assoc, Near Public Transport, Near Schools, Near Shopping, Near Trails/Greenway, Street Lights, Other
Location
- Region: Waleska
- Subdivision: Hawks Crest
HOA & financial
HOA
- Has HOA: Yes
- HOA fee: $400 annually
- Services included: Maintenance Grounds, Maintenance Structure
Other
Other facts
- Listing terms: Cash,Conventional,FHA,VA Loan
- Road surface type: Asphalt, Paved, Other
Price history
| Date | Event | Price |
|---|---|---|
| 9/26/2025 | Sold | $709,900$232/sqft |
Source: | ||
| 8/7/2025 | Listed for sale | $709,900$232/sqft |
Source: | ||
| 8/1/2025 | Listing removed | $709,900$232/sqft |
Source: | ||
| 4/15/2025 | Listed for sale | $709,900$232/sqft |
Source: | ||
Public tax history
Tax history is unavailable.
Neighborhood: 30183
Nearby schools
GreatSchools rating
- 6/10R. M. Moore Elementary SchoolGrades: PK-5Distance: 2.6 mi
- 7/10Teasley Middle SchoolGrades: 6-8Distance: 4.6 mi
- 7/10Cherokee High SchoolGrades: 9-12Distance: 5.5 mi
Schools provided by the listing agent
- Elementary: R. M. Moore
- Middle: Teasley
- High: Cherokee
Source: FMLS GA. This data may not be complete. We recommend contacting the local school district to confirm school assignments for this home.
Get a cash offer in 3 minutes
Find out how much your home could sell for in as little as 3 minutes with a no-obligation cash offer.
Estimated market value
$713,900
Get a cash offer in 3 minutes
Find out how much your home could sell for in as little as 3 minutes with a no-obligation cash offer.
Estimated market value
$713,900


