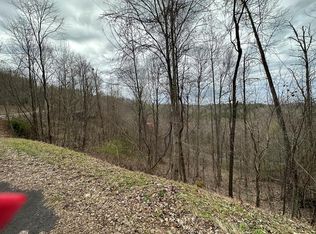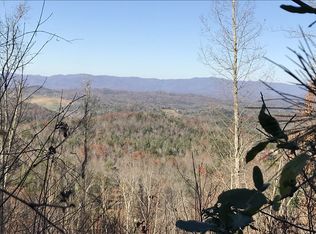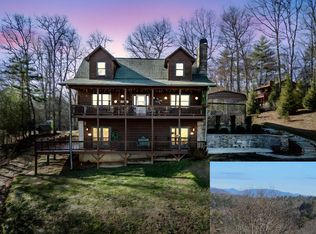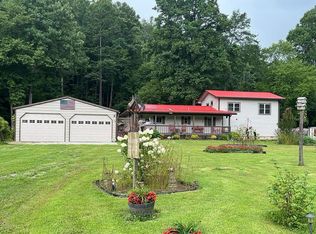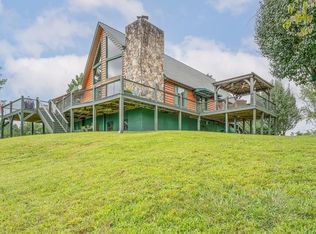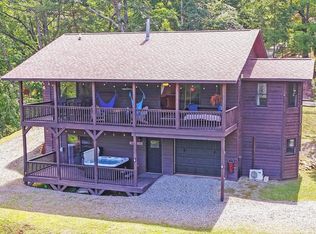Outstanding Long range mountain views! This over sized Chalet with log siding majestically sits atop of the mountain ridge offering 4 levels of living space. Granite counter tops in kitchen along with a pounded copper sink. Gas stove for the chef and a second mini kitchen area off the lower level rec room. Large bedroom on the main level, bedroom and bath on each level. This Chalet also features an extended roof line over main back deck. Rich warm wood tones, stone front FP and deck galore. HOME COMES COMPLETELY FURNISH. Just move right on in.
Active
$629,900
1013 Buck Ridge Dr, Murphy, NC 28906
3beds
3,229sqft
Est.:
Residential
Built in 2008
1.04 Acres Lot
$-- Zestimate®
$195/sqft
$67/mo HOA
What's special
Mountain viewsDeck galoreRich warm wood tonesStone front fpSecond mini kitchen areaGranite counter topsGas stove
- 344 days |
- 175 |
- 9 |
Likely to sell faster than
Zillow last checked: 8 hours ago
Listing updated: September 14, 2025 at 06:36am
Listed by:
Kathryn Shanaberger 828-837-1554,
Southern Mountains Realty
Source: NGBOR,MLS#: 413938
Tour with a local agent
Facts & features
Interior
Bedrooms & bathrooms
- Bedrooms: 3
- Bathrooms: 3
- Full bathrooms: 3
- Main level bedrooms: 1
Rooms
- Room types: Living Room, Kitchen, Laundry, Great Room, Loft, See Remarks
Primary bedroom
- Level: Main,Upper
Heating
- Heat Pump
Cooling
- Heat Pump
Appliances
- Included: Refrigerator, Range, Oven, Microwave, Dishwasher, Washer, Dryer, Tankless Water Heater
- Laundry: In Basement, Laundry Room
Features
- Ceiling Fan(s), Cathedral Ceiling(s), High Speed Internet
- Flooring: Wood, Carpet, Tile
- Windows: Insulated Windows
- Basement: Finished
- Number of fireplaces: 1
- Fireplace features: Wood Burning
- Furnished: Yes
Interior area
- Total structure area: 3,229
- Total interior livable area: 3,229 sqft
Video & virtual tour
Property
Parking
- Parking features: Driveway, Gravel, Concrete
- Has uncovered spaces: Yes
Features
- Levels: Three Or More
- Stories: 3
- Patio & porch: Deck, Covered, Open
- Has view: Yes
- View description: Mountain(s), Year Round, Long Range
- Frontage type: Road
Lot
- Size: 1.04 Acres
- Topography: Rolling
Details
- Parcel number: 454002869283000
Construction
Type & style
- Home type: SingleFamily
- Architectural style: Chalet
- Property subtype: Residential
Materials
- Frame, See Remarks, Log Siding
- Roof: Metal
Condition
- Resale
- New construction: No
- Year built: 2008
Utilities & green energy
- Sewer: Septic Tank
- Water: Community, Well
- Utilities for property: Land Based Repeater (Riverstreet)
Community & HOA
Community
- Subdivision: Deerwood Mountain Estates
HOA
- Has HOA: Yes
- HOA fee: $800 annually
Location
- Region: Murphy
Financial & listing details
- Price per square foot: $195/sqft
- Tax assessed value: $302,490
- Date on market: 3/14/2025
- Road surface type: Paved
Estimated market value
Not available
Estimated sales range
Not available
Not available
Price history
Price history
| Date | Event | Price |
|---|---|---|
| 9/14/2025 | Price change | $629,900-2.9%$195/sqft |
Source: | ||
| 3/12/2025 | Listed for sale | $649,000+10.1%$201/sqft |
Source: | ||
| 7/31/2024 | Listing removed | $589,500+7.2%$183/sqft |
Source: NGBOR #326558 Report a problem | ||
| 10/17/2023 | Sold | $550,000-6.7%$170/sqft |
Source: NGBOR #327165 Report a problem | ||
| 8/30/2023 | Pending sale | $589,500$183/sqft |
Source: | ||
| 8/14/2023 | Listed for sale | $589,500$183/sqft |
Source: | ||
| 8/6/2023 | Pending sale | $589,500$183/sqft |
Source: | ||
| 5/1/2023 | Listed for sale | $589,500-1.7%$183/sqft |
Source: | ||
| 4/1/2023 | Listing removed | -- |
Source: NGBOR #319865 Report a problem | ||
| 10/19/2022 | Price change | $599,500-0.9%$186/sqft |
Source: | ||
| 9/17/2022 | Listed for sale | $605,000+124.1%$187/sqft |
Source: | ||
| 6/11/2018 | Sold | $270,000+0.1%$84/sqft |
Source: NGBOR #278125 Report a problem | ||
| 5/17/2018 | Listed for sale | $269,800+315.1%$84/sqft |
Source: RE/MAX MOUNTAIN PROPERTIES #128992 Report a problem | ||
| 7/31/2007 | Sold | $65,000$20/sqft |
Source: Public Record Report a problem | ||
Public tax history
Public tax history
| Year | Property taxes | Tax assessment |
|---|---|---|
| 2025 | -- | $302,490 |
| 2024 | $2,072 +0.5% | $302,490 |
| 2023 | $2,062 | $302,490 |
| 2022 | $2,062 +19.2% | $302,490 |
| 2021 | $1,730 +7.5% | $302,490 |
| 2020 | $1,609 +2.1% | $302,490 +15.5% |
| 2019 | $1,576 | $261,940 +5.2% |
| 2018 | $1,576 +4% | $248,890 -3.5% |
| 2017 | $1,515 | $258,030 |
| 2016 | $1,515 | $258,030 |
| 2015 | $1,515 | $258,030 |
| 2012 | $1,515 | $258,030 |
Find assessor info on the county website
BuyAbility℠ payment
Est. payment
$3,290/mo
Principal & interest
$2961
Property taxes
$262
HOA Fees
$67
Climate risks
Neighborhood: 28906
Nearby schools
GreatSchools rating
- 5/10Ranger Elementary/MiddleGrades: PK-8Distance: 0.9 mi
- 6/10Hiwassee Dam HighGrades: 9-12Distance: 5.6 mi
