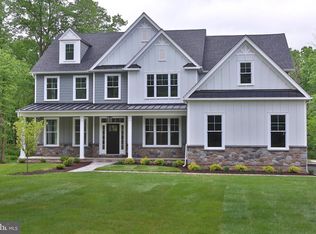FABULOUS NEW CONSTRUCTION IN HIGHLY DESIRABLE LOWER GWYNEDD LOCATION. One of 2 fabulous 4 bedroom, 3.5 bath Craftsman-Style new homes, currently under construction, by highly respected Michael Anthony Homes, with an OPEN FLOOR PLAN including approx 3600 sq ft and superior amenities, set back from the street, on beautiful 1 ACRE lots with WALK-OUT BASEMENT, 3-CAR GARAGE and option for ELEVATOR, providing the perfect opportunity for up-sizing OR down-sizing. A courtyard entrance leads to the covered front porch. Exciting standard interior features include HARDWOOD floors thru-out 1st floor and 2nd floor hallway; 9' ceilings and high baseboard on both floors; 8" tall doors on 1st floor; gourmet kitchen with center island, GRANITE counters, 42" cabinets, gas cooking and stainless appliances open to Family Room with coffered ceiling, gas fireplace and 2 sliding doors opening to 26" x 12" covered Porch; 1st floor STUDY; luxurious Master Suite with gorgeous Master Bath including soaking tub and shower with frameless glass door; 3 additional spacious bedrooms and 2nd floor laundry. An elevator can be added at time of construction, or the space will be provided for future installation. Andersen windows and Hardie-Plank siding highlight the exterior. High efficiency gas furnace and gas hot water heater; PUBLIC water and sewer. THE FOLLOWING OPTIONS HAVE ALREADY BEEN INCLUDED: 3rd car garage; 150 sq. ft. larger 4th bedroom; rough plumbing for bathroom in basement and some electrical upgrades. Many interior option choices still available for buyers. So many other special features included, all within superior Wissahickon School District, ranked #1 in Pennsylvania in the latest School Performance Profile. Minutes from Gwynedd Valley train station; convenient to great shopping and restaurants including Wegmans, Whole Foods, Trader Joes and town of Ambler; easy access to major routes. Call for details. This is an amazing opportunity in a prime location. **Photos are of neighboring property which is completed.
This property is off market, which means it's not currently listed for sale or rent on Zillow. This may be different from what's available on other websites or public sources.

