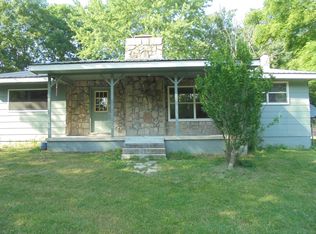Closed
$570,000
1013 Bluff View Rd, Dayton, TN 37321
3beds
2,376sqft
Single Family Residence, Residential
Built in 1991
28.4 Acres Lot
$557,600 Zestimate®
$240/sqft
$2,014 Estimated rent
Home value
$557,600
$530,000 - $585,000
$2,014/mo
Zestimate® history
Loading...
Owner options
Explore your selling options
What's special
Discover your dream farmhouse getaway on 28+ private, wooded acres with a stocked pond and timeless country charm! Step inside this beautiful farmhouse-style home featuring a HUGE primary suite complete with a cozy wood-burning fireplace and a rustic ensuite bathroom. The basement includes a pellet stove, adding warmth and character to the lower level. Enjoy peaceful mornings or entertaining evenings on the expansive 12x40 back deck overlooking the pond.
For the hobbyist or entrepreneur, you'll love the 40x50 insulated and wired metal building (built in 2018) with two roll-up doors—perfect for storing equipment, vehicles, or creating your dream workshop. A small greenhouse adds even more appeal for those with a green thumb! This property offers the perfect blend of comfort, privacy, and functionality—all nestled on the serene Dayton Mountain
Zillow last checked: 8 hours ago
Listing updated: February 06, 2026 at 09:47am
Listing Provided by:
Suzanne Salley 423-775-4044,
Coldwell Banker Pryor Realty
Bought with:
A Non-Member
--NON-MEMBER OFFICE--
Source: RealTracs MLS as distributed by MLS GRID,MLS#: 3122862
Facts & features
Interior
Bedrooms & bathrooms
- Bedrooms: 3
- Bathrooms: 3
- Full bathrooms: 3
Heating
- Other, Natural Gas, Central
Cooling
- Other, Central Air
Appliances
- Included: Gas Range, Dishwasher, Refrigerator, Microwave
Features
- Ceiling Fan(s), Walk-In Closet(s), High Speed Internet
- Flooring: Wood, Tile, Vinyl
- Has basement: Yes
- Number of fireplaces: 2
Interior area
- Total structure area: 2,376
- Total interior livable area: 2,376 sqft
Property
Parking
- Total spaces: 2
- Parking features: Attached, Driveway, Gravel
- Attached garage spaces: 2
- Has uncovered spaces: Yes
Features
- Levels: Three Or More
- Stories: 1
- Patio & porch: Deck, Porch
Lot
- Size: 28.40 Acres
- Features: Wooded, Level
- Topography: Wooded,Level
Details
- Parcel number: 088 02301 000
- Special conditions: Standard
Construction
Type & style
- Home type: SingleFamily
- Architectural style: Ranch
- Property subtype: Single Family Residence, Residential
Materials
- Vinyl Siding, Other
- Roof: Metal
Condition
- New construction: No
- Year built: 1991
Utilities & green energy
- Sewer: Septic Tank
- Water: Public
- Utilities for property: Natural Gas Available, Water Available
Community & neighborhood
Location
- Region: Dayton
- Subdivision: La Morgan Subd
Price history
| Date | Event | Price |
|---|---|---|
| 2/6/2026 | Sold | $570,000-5%$240/sqft |
Source: | ||
| 1/6/2026 | Pending sale | $599,999$253/sqft |
Source: | ||
| 10/20/2025 | Listed for sale | $599,999+3900%$253/sqft |
Source: | ||
| 9/29/2025 | Sold | $15,000-93.4%$6/sqft |
Source: Public Record Report a problem | ||
| 3/2/2018 | Sold | $228,000$96/sqft |
Source: | ||
Public tax history
| Year | Property taxes | Tax assessment |
|---|---|---|
| 2024 | $1,419 +0.4% | $105,225 +67.8% |
| 2023 | $1,414 | $62,700 |
| 2022 | $1,414 | $62,700 |
Find assessor info on the county website
Neighborhood: 37321
Nearby schools
GreatSchools rating
- 6/10Rhea Central ElementaryGrades: PK-5Distance: 3.2 mi
- 6/10Rhea Middle SchoolGrades: 6-8Distance: 10 mi
- 4/10Rhea County High SchoolGrades: 9-12Distance: 10 mi
Schools provided by the listing agent
- Elementary: Rhea Central Elementary
- Middle: Rhea Middle School
- High: Rhea County High School
Source: RealTracs MLS as distributed by MLS GRID. This data may not be complete. We recommend contacting the local school district to confirm school assignments for this home.
Get pre-qualified for a loan
At Zillow Home Loans, we can pre-qualify you in as little as 5 minutes with no impact to your credit score.An equal housing lender. NMLS #10287.
Sell with ease on Zillow
Get a Zillow Showcase℠ listing at no additional cost and you could sell for —faster.
$557,600
2% more+$11,152
With Zillow Showcase(estimated)$568,752
